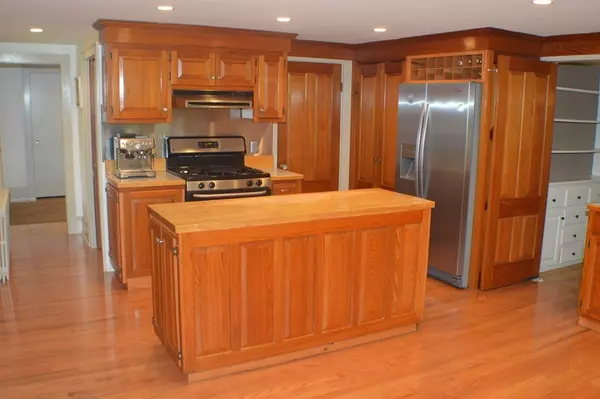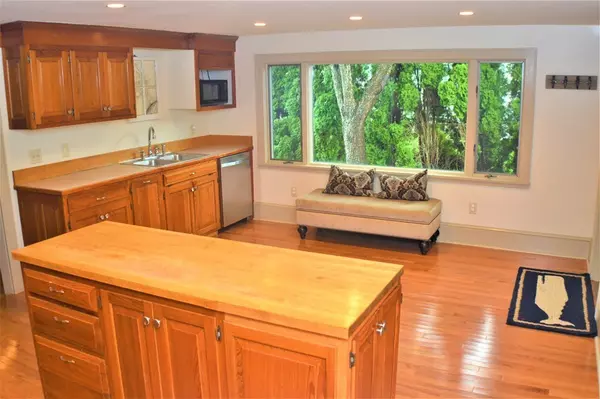For more information regarding the value of a property, please contact us for a free consultation.
67 North St Mattapoisett, MA 02739
Want to know what your home might be worth? Contact us for a FREE valuation!

Our team is ready to help you sell your home for the highest possible price ASAP
Key Details
Sold Price $445,000
Property Type Single Family Home
Sub Type Single Family Residence
Listing Status Sold
Purchase Type For Sale
Square Footage 3,571 sqft
Price per Sqft $124
MLS Listing ID 72393459
Sold Date 11/05/18
Style Cape
Bedrooms 4
Full Baths 2
Half Baths 1
HOA Y/N false
Year Built 1954
Annual Tax Amount $4,823
Tax Year 2018
Lot Size 0.480 Acres
Acres 0.48
Property Description
Move right into this bright & spacious home situated behind a stone wall & set back off North St. Amazing location close to village, schools, shopping & Beaches. The open kitchen offers large island, stainless steel appliances & a casual dining area. Oversized living room & Den both have wood burning fireplaces. Living room has floor to ceiling windows overlooking the L-Shape Mahogany Deck & private backyard situated on a private lot, great for entertaining. Den opens into a beautiful easy to maintain indoor swimming pool, great for year round use! 2 Bedrooms on first floor with full bathroom and 2 bedrooms on the secon floor with full bathroom. Many closets conveniently placed including 3 walk in closets. This home has an abundance of natural sunlight, hardwood floors & recessed LED lighting throughout. Ductless A/C system added less then 2 years ago. Septic system under 7 years old. Basement offers tons of extra space & fenced in yard with large shed.
Location
State MA
County Plymouth
Zoning R20
Direction Rt 6 to North Street
Rooms
Family Room Beamed Ceilings, Flooring - Hardwood, Recessed Lighting
Basement Full
Primary Bedroom Level Second
Dining Room Closet/Cabinets - Custom Built, Flooring - Hardwood, Chair Rail, Open Floorplan
Kitchen Flooring - Hardwood, Dining Area, Pantry, Kitchen Island, Open Floorplan, Recessed Lighting, Stainless Steel Appliances
Interior
Interior Features Bathroom - Half, Ceiling Fan(s), Recessed Lighting, Slider, Bonus Room
Heating Baseboard, Natural Gas
Cooling Other
Flooring Hardwood
Fireplaces Number 2
Fireplaces Type Family Room, Living Room
Appliance Range, Dishwasher, Refrigerator, Washer, Dryer, Gas Water Heater, Utility Connections for Gas Range
Laundry Flooring - Hardwood, First Floor
Exterior
Garage Spaces 2.0
Fence Fenced
Pool Pool - Inground Heated
Community Features Shopping, Park, Walk/Jog Trails, Bike Path, Highway Access, Private School, Public School
Utilities Available for Gas Range
Waterfront Description Beach Front, 1 to 2 Mile To Beach
Roof Type Shingle
Total Parking Spaces 3
Garage Yes
Private Pool true
Building
Lot Description Level
Foundation Concrete Perimeter
Sewer Private Sewer
Water Public
Architectural Style Cape
Read Less
Bought with Darcy Bento • Bento Real Estate Group, Inc.



