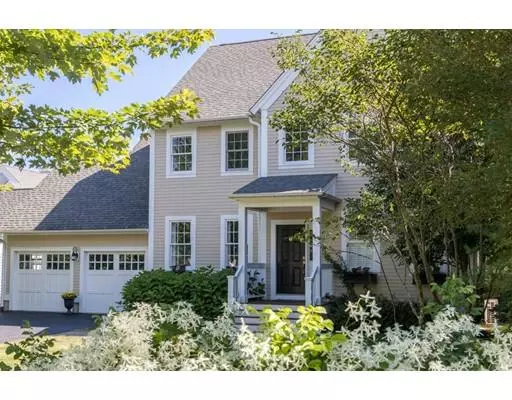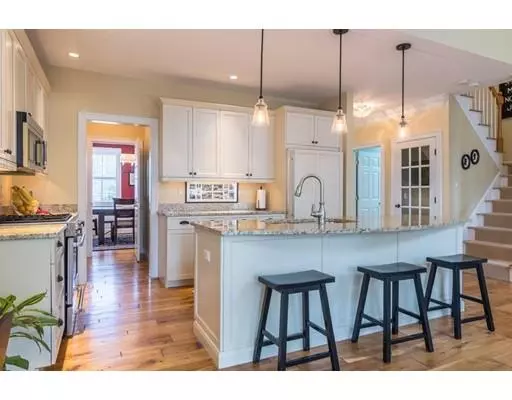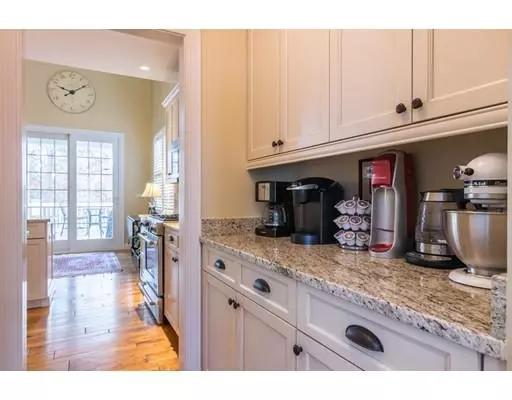For more information regarding the value of a property, please contact us for a free consultation.
12 Bridge Gate Plymouth, MA 02360
Want to know what your home might be worth? Contact us for a FREE valuation!

Our team is ready to help you sell your home for the highest possible price ASAP
Key Details
Sold Price $571,000
Property Type Single Family Home
Sub Type Single Family Residence
Listing Status Sold
Purchase Type For Sale
Square Footage 3,866 sqft
Price per Sqft $147
Subdivision The Pinehills / Bridge Gate
MLS Listing ID 72393645
Sold Date 01/31/19
Style Contemporary
Bedrooms 3
Full Baths 2
Half Baths 1
HOA Fees $325/mo
HOA Y/N true
Year Built 2007
Annual Tax Amount $9,362
Tax Year 2018
Lot Size 0.270 Acres
Acres 0.27
Property Description
Exquisite home that sits in one of the most charming and convenient neighborhoods in The Pinehills. Upgrades include hardwood floors, gourmet kitchen with high end custom cabinets, granite counter tops, subzero refrigerator, center island, eating area and butler's pantry. Newly renovated library with custom built-ins and renovated first floor powder room. Spacious great room with vaulted ceiling, sky lights, and gas fireplace. Formal dining room off the butler's pantry. The master suite has a large walk in closet, a Jacuzzi tub and tray ceiling.There are two guest bedrooms, full bath and spacious loft on the second level. Finished walk out lower level with a great room with gas stove, craft room, and full bath. Spacious rear yard, mahogany decks and brick patio under rainproof decking. All within walking distance to, Village Green, clubhouse, pools and tennis! Freshly painted rooms in lower level. Don' miss this opportunity to live on this great street!
Location
State MA
County Plymouth
Area Pinehills
Zoning RR
Direction Rte 3,exit 3; Left at Red Barn. Take right onto Stonebridge Road. First left is Bridge Gate.
Rooms
Family Room Skylight, Cathedral Ceiling(s), Ceiling Fan(s), Flooring - Hardwood, Balcony / Deck, Exterior Access, Recessed Lighting
Basement Partially Finished
Primary Bedroom Level First
Dining Room Flooring - Hardwood, Chair Rail
Kitchen Flooring - Hardwood, Dining Area, Balcony / Deck, Pantry, Countertops - Stone/Granite/Solid, Recessed Lighting, Stainless Steel Appliances
Interior
Interior Features Recessed Lighting, Slider, Bathroom - Full, Closet/Cabinets - Custom Built, Great Room, Bonus Room, Bathroom, Mud Room, Study
Heating Forced Air, Natural Gas
Cooling Central Air, Other
Flooring Tile, Carpet, Hardwood, Flooring - Wall to Wall Carpet, Flooring - Stone/Ceramic Tile
Fireplaces Number 1
Appliance Range, Dishwasher, Disposal, Microwave, Refrigerator, Washer, Dryer, Gas Water Heater, Tank Water Heater, Utility Connections for Gas Range, Utility Connections for Electric Dryer
Laundry Flooring - Stone/Ceramic Tile, First Floor, Washer Hookup
Exterior
Exterior Feature Balcony, Rain Gutters, Professional Landscaping, Sprinkler System
Garage Spaces 2.0
Community Features Shopping, Pool, Tennis Court(s), Walk/Jog Trails, Golf, Medical Facility, Highway Access, Private School, Public School
Utilities Available for Gas Range, for Electric Dryer, Washer Hookup
Roof Type Shingle
Total Parking Spaces 2
Garage Yes
Building
Lot Description Wooded
Foundation Concrete Perimeter
Sewer Other
Water Private
Architectural Style Contemporary
Others
Senior Community false
Read Less
Bought with Pinehills Resale team • Pinehills Brokerage Services LLC



