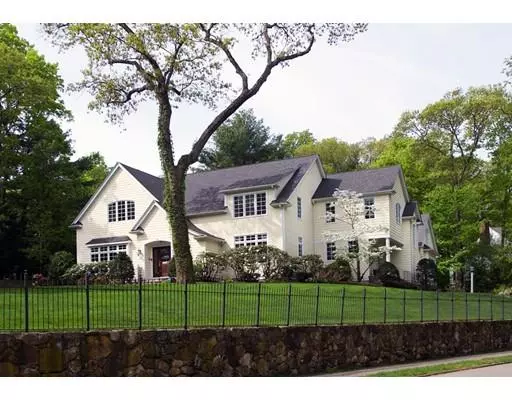For more information regarding the value of a property, please contact us for a free consultation.
19 Lanark Rd Wellesley, MA 02481
Want to know what your home might be worth? Contact us for a FREE valuation!

Our team is ready to help you sell your home for the highest possible price ASAP
Key Details
Sold Price $2,200,000
Property Type Single Family Home
Sub Type Single Family Residence
Listing Status Sold
Purchase Type For Sale
Square Footage 6,282 sqft
Price per Sqft $350
Subdivision Farms
MLS Listing ID 72393694
Sold Date 07/18/19
Style Shingle
Bedrooms 5
Full Baths 5
Half Baths 2
HOA Y/N false
Year Built 2001
Annual Tax Amount $29,376
Tax Year 2019
Lot Size 0.600 Acres
Acres 0.6
Property Description
Best value in Wellesley!!! Priced to sell. Bring your offer and enjoy your new home in sought after Farms location. Rarely available Shingle Style home. High ceilings and expansive windows illuminate this wonderful floor plan for everyday living and contemporary entertaining. The dine-in kitchen/family room is truly the heart of this home. It's access to a private bluestone patio along with the Living Room makes a great flow for entertaining. Walk-in pantry creates ease and organization to the cooks kitchen. A perfect mix of elegance and casual living. Master suite with walk in closets and large spa like bath with radiant heated floor. Four additional family beds and three full baths. Spacious hallways and 2nd floor sitting area. Lower level with gym, full bath and playroom. 3 car garage. Mudroom areas. Large yard for backyard fun. All just a short distance to Boston and major routes. .5 miles to the Wellesley Hills or Farms train stations.
Location
State MA
County Norfolk
Zoning SR20
Direction Cliff to Chestnut to Lanark
Rooms
Family Room Exterior Access, Open Floorplan
Basement Full
Primary Bedroom Level Second
Dining Room Wainscoting
Kitchen Pantry, Kitchen Island, Pot Filler Faucet
Interior
Interior Features Dining Area, Closet/Cabinets - Custom Built, Mud Room, Library, Play Room, Exercise Room
Heating Radiant, Natural Gas, Hydro Air
Cooling Central Air
Flooring Wood, Carpet
Fireplaces Number 2
Fireplaces Type Family Room, Living Room
Appliance Range, Oven, Dishwasher, Disposal, Microwave, Refrigerator, Freezer, Gas Water Heater, Utility Connections for Gas Range
Laundry Second Floor
Exterior
Exterior Feature Rain Gutters, Professional Landscaping, Sprinkler System
Garage Spaces 3.0
Community Features Public Transportation, Conservation Area, Highway Access
Utilities Available for Gas Range
Waterfront false
Roof Type Shingle
Total Parking Spaces 6
Garage Yes
Building
Lot Description Corner Lot
Foundation Concrete Perimeter
Sewer Public Sewer
Water Public
Schools
Elementary Schools Wellesley
Middle Schools Wms
High Schools Whs
Others
Senior Community false
Acceptable Financing Seller W/Participate
Listing Terms Seller W/Participate
Read Less
Bought with Melissa Dailey • Coldwell Banker Residential Brokerage - Wellesley - Central St.
GET MORE INFORMATION




