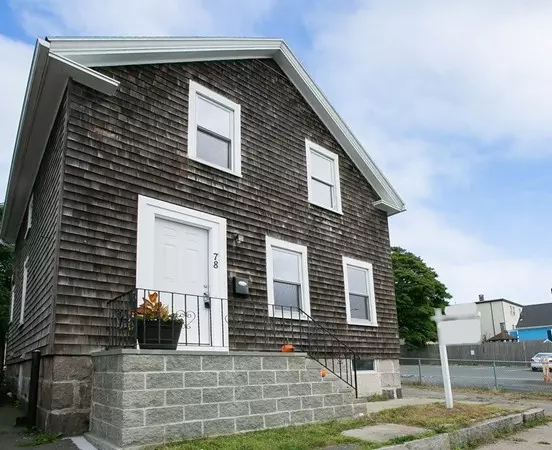For more information regarding the value of a property, please contact us for a free consultation.
78 Rodney French Blvd New Bedford, MA 02744
Want to know what your home might be worth? Contact us for a FREE valuation!

Our team is ready to help you sell your home for the highest possible price ASAP
Key Details
Sold Price $189,000
Property Type Single Family Home
Sub Type Single Family Residence
Listing Status Sold
Purchase Type For Sale
Square Footage 1,214 sqft
Price per Sqft $155
MLS Listing ID 72394662
Sold Date 11/05/18
Style Cottage
Bedrooms 4
Full Baths 1
HOA Y/N false
Year Built 1906
Annual Tax Amount $2,187
Tax Year 2018
Lot Size 3,049 Sqft
Acres 0.07
Property Description
NEWLY RENOVATED COTTAGE WITH 4 BEDROOMS IS ONLY A SHORT WALK TO THE SANDY BEACH! This welcoming home is move-in ready and centrally located in the desirable south end of the city! Entering the foyer, your eyes are drawn to the gleaming hardwood floors that flow throughout, the abundance of light & trendy colors of each room! Tastefully remodeled kitchenette w/granite countertop, ss sink & appliances, white cabinets & gray ceramic tile floor makes cooking a pleasure! Adjacent to this room is a sunny & spacious dining room w/ceiling high built-in china cabinet! Living room & bedroom complete the main level. Upstairs offers 3 large bedrooms & a modern full bath! City utilities, brand new gas boiler, many electrical & plumbing updates, off-street parking & newly fenced-in yard! Within walking distance to schools, restaurants, shopping, bike trails, park, Harbor Walk & the ocean (NO FLOOD INSURANCE REQUIRED)! Call today for a private showing!
Location
State MA
County Bristol
Area South End
Zoning RB
Direction Head south on Route 18 which turns into Rodney French Blvd; property is the 2nd house on the left.
Rooms
Basement Full, Walk-Out Access, Interior Entry, Concrete, Unfinished
Primary Bedroom Level Second
Dining Room Flooring - Hardwood
Kitchen Flooring - Stone/Ceramic Tile, Countertops - Stone/Granite/Solid, Cabinets - Upgraded, Remodeled, Stainless Steel Appliances, Gas Stove
Interior
Heating Hot Water, Natural Gas
Cooling None
Flooring Tile, Hardwood
Appliance ENERGY STAR Qualified Refrigerator, Range - ENERGY STAR, Gas Water Heater, Utility Connections for Gas Range
Exterior
Exterior Feature Rain Gutters
Fence Fenced/Enclosed, Fenced
Community Features Public Transportation, Shopping, Park, Walk/Jog Trails, Medical Facility, Laundromat, Bike Path, Highway Access, House of Worship, Marina, Private School, Public School, Sidewalks
Utilities Available for Gas Range
Waterfront false
Waterfront Description Beach Front, Ocean, Walk to, 0 to 1/10 Mile To Beach, Beach Ownership(Public)
View Y/N Yes
View Scenic View(s)
Roof Type Shingle
Parking Type Paved Drive, Off Street, Paved
Total Parking Spaces 2
Garage No
Building
Lot Description Level
Foundation Granite
Sewer Public Sewer
Water Public
Schools
Elementary Schools Taylor
Middle Schools Roosevelt
High Schools Gnbvt/Nbhs
Others
Senior Community false
Read Less
Bought with Victor Delgado • ERA The Castelo Group
GET MORE INFORMATION




