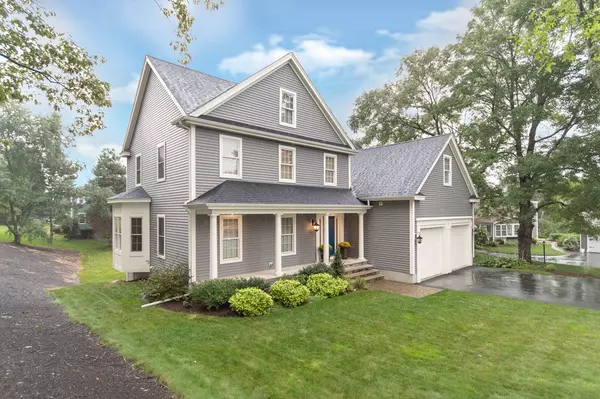For more information regarding the value of a property, please contact us for a free consultation.
82 Hillando Dr Shrewsbury, MA 01545
Want to know what your home might be worth? Contact us for a FREE valuation!

Our team is ready to help you sell your home for the highest possible price ASAP
Key Details
Sold Price $690,000
Property Type Single Family Home
Sub Type Single Family Residence
Listing Status Sold
Purchase Type For Sale
Square Footage 2,785 sqft
Price per Sqft $247
MLS Listing ID 72395028
Sold Date 12/18/18
Style Colonial
Bedrooms 4
Full Baths 3
Half Baths 1
HOA Y/N false
Year Built 2013
Annual Tax Amount $7,814
Tax Year 2018
Lot Size 0.380 Acres
Acres 0.38
Property Description
PRICE REDUCED - MOTIVATED SELLER - Welcome to this stunning 5 years young custom home. Filled with attention to detail. Spectacular condition. Additional 600+ sq.ft in finished lower level. This home is ready for you to move right in. Everything from the well landscaped yard to the fine woodwork inside is first rate. You must see this home. The large, open kitchen and dining area sparkles and is filled with everything the family chef needs. Town water/sewer and natural gas. Energy efficient tankless gas hot water system. Central Vac. Large first floor office and huge family room with fireplace. 9 ft ceilings for first floor! Four bedrooms on second floor highlighted by a large master suite with large walk in closet and beautiful master bath with large oversized tile shower. 2nd floor laundry. Located at the entrance to a quiet neighborhood. Convenient highway access for commuting in any direction. This home will truly wow you. Call now!
Location
State MA
County Worcester
Zoning RES B-
Direction Walnut to Hillando
Rooms
Family Room Flooring - Wall to Wall Carpet, Window(s) - Picture, Exterior Access, Open Floorplan, Recessed Lighting, Storage
Basement Full, Partially Finished
Primary Bedroom Level Second
Dining Room Flooring - Hardwood
Kitchen Flooring - Hardwood, Balcony / Deck, Pantry, Countertops - Stone/Granite/Solid, Kitchen Island, Cabinets - Upgraded, Exterior Access, Open Floorplan, Recessed Lighting, Slider, Stainless Steel Appliances, Gas Stove
Interior
Interior Features Bathroom - Full, Double Vanity, Ceiling Fan(s), Cable Hookup, Bathroom, Office, Central Vacuum
Heating Forced Air, Natural Gas, Electric
Cooling Central Air
Flooring Tile, Carpet, Hardwood, Flooring - Stone/Ceramic Tile, Flooring - Wall to Wall Carpet
Fireplaces Number 1
Fireplaces Type Living Room
Appliance Range, Oven, Dishwasher, Disposal, Microwave, Refrigerator, Range Hood, Gas Water Heater, Tank Water Heaterless, Utility Connections for Gas Range
Laundry Second Floor
Exterior
Garage Spaces 2.0
Community Features Shopping, Park, Medical Facility, Private School, Public School
Utilities Available for Gas Range
Waterfront false
Roof Type Shingle
Parking Type Attached, Paved Drive, Off Street, Paved
Total Parking Spaces 4
Garage Yes
Building
Lot Description Corner Lot
Foundation Concrete Perimeter
Sewer Public Sewer
Water Public
Schools
High Schools Shrewsbury
Others
Senior Community false
Read Less
Bought with Angela Mann • ERA Key Realty Services - Worcester
GET MORE INFORMATION




