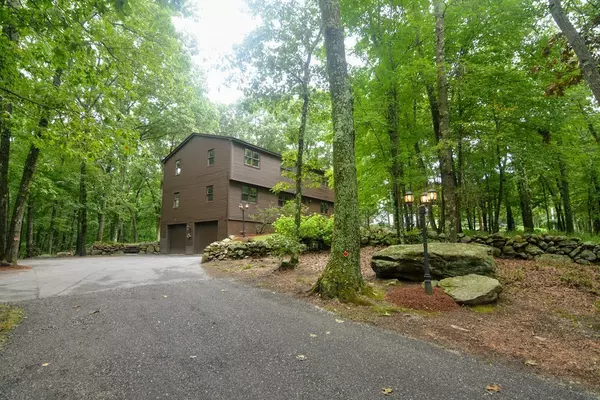For more information regarding the value of a property, please contact us for a free consultation.
91 Lincoln Rd Sutton, MA 01590
Want to know what your home might be worth? Contact us for a FREE valuation!

Our team is ready to help you sell your home for the highest possible price ASAP
Key Details
Sold Price $365,000
Property Type Single Family Home
Sub Type Single Family Residence
Listing Status Sold
Purchase Type For Sale
Square Footage 2,500 sqft
Price per Sqft $146
MLS Listing ID 72395067
Sold Date 11/20/18
Style Colonial
Bedrooms 4
Full Baths 1
Half Baths 1
HOA Y/N false
Year Built 1978
Annual Tax Amount $5,060
Tax Year 2018
Lot Size 3.510 Acres
Acres 3.51
Property Description
*Open House Sunday, October 21, 2018 12:00 PM to 1:00 PM* This Classic 4-bedroom, 1.5 bathroom Colonial style home on 3.5 acres features an abundance of living area, big bedrooms, master w/walk-in closet, privacy, acreage, a living & family room, dining room, and many recent improvements -- including new roof, insulation, fresh paint throughout, new tile floor in kitchen, new fixtures in the bathrooms, LED lighting, and a brand new 4-bed septic. Plus, the home comes with a 1-year home warranty. The easterly facing kitchen features tile floor, ample cabinet space, new refrigerator and stove, & a slider leading to a rear deck. Many windows providing plenty of natural lighting. The oversized living room will accommodate large family gatherings. Cozy up to the fire in the second family room w/stove or use this room as a 1st fl master or inlaw suite. A BIG deep backyard for entertaining, gardening, recreation, parking, entertaining or install a pool or detached garage. Don't miss out
Location
State MA
County Worcester
Zoning Res
Direction Central Tpk to
Rooms
Family Room Wood / Coal / Pellet Stove, Flooring - Wall to Wall Carpet, Cable Hookup
Basement Full, Interior Entry, Garage Access, Concrete, Unfinished
Primary Bedroom Level Second
Dining Room Flooring - Laminate, Flooring - Wood, Open Floorplan
Kitchen Flooring - Stone/Ceramic Tile, Dining Area, Deck - Exterior, Exterior Access, Open Floorplan
Interior
Interior Features Den
Heating Baseboard
Cooling None
Flooring Tile, Carpet, Laminate, Flooring - Wall to Wall Carpet
Appliance Range, Dishwasher, Trash Compactor, Refrigerator, Range Hood, Oil Water Heater, Utility Connections for Electric Range
Laundry First Floor
Exterior
Exterior Feature Storage, Decorative Lighting, Stone Wall
Garage Spaces 2.0
Utilities Available for Electric Range
Waterfront false
Roof Type Shingle
Parking Type Under, Off Street
Total Parking Spaces 10
Garage Yes
Building
Lot Description Wooded, Gentle Sloping
Foundation Concrete Perimeter
Sewer Private Sewer
Water Private
Others
Senior Community false
Read Less
Bought with Jim Black Group • Keller Williams Realty Greater Worcester
GET MORE INFORMATION




