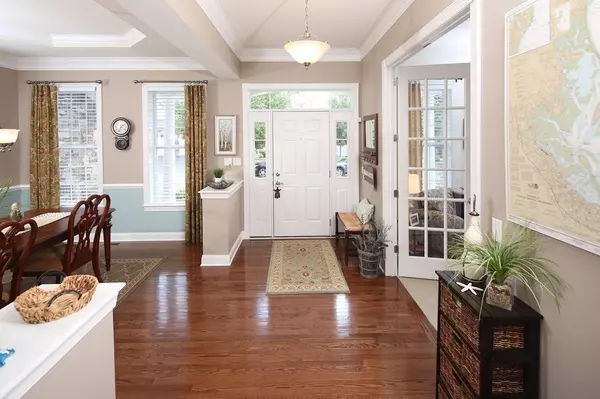For more information regarding the value of a property, please contact us for a free consultation.
3 Woodsong Plymouth, MA 02360
Want to know what your home might be worth? Contact us for a FREE valuation!

Our team is ready to help you sell your home for the highest possible price ASAP
Key Details
Sold Price $615,000
Property Type Single Family Home
Sub Type Single Family Residence
Listing Status Sold
Purchase Type For Sale
Square Footage 3,468 sqft
Price per Sqft $177
Subdivision Pinehills
MLS Listing ID 72395457
Sold Date 11/14/18
Style Contemporary
Bedrooms 2
Full Baths 2
HOA Fees $388/mo
HOA Y/N true
Year Built 2010
Annual Tax Amount $8,732
Tax Year 2018
Lot Size 7,840 Sqft
Acres 0.18
Property Description
Better than new, this lovely home in the Woodsong neighborhood of the PINEHILLS offers one level living, located at the end of the street, offering peace &tranquility! You are greeted by soaring ceilings & open floor plan upon entering this meticulously maintained property which features a "New England Stone" fireplace as the focal point of the family room/kitchen combo. Large kitchen offers soft-close cabinets, granite countertops, SS appliances, gas cooktop, & wall oven w/ microwave. Kitchen spills out to sunny 4 season sunroom which opens to a private deck overlooking lush greenery. The expansive master bedroom has tray ceilings, crown molding, w/i closet & master bath w/ soaking tub, double vanity & tiled shower. Formal dining room w/ tray ceiling & chair rail while the study has French doors for privacy. Sprawling lower level boasts french doors leading to private patio and massive entertainment area. W/i closet and rough plumbing for 3rd bath make this a very flexible area.
Location
State MA
County Plymouth
Area Pinehills
Zoning Resi
Direction Rt 3 to exit 3 to Clark rd. Right on Great Island, right on Apple Barrel, left on Woodsong
Rooms
Family Room Flooring - Hardwood, Open Floorplan, Recessed Lighting
Basement Full, Partially Finished, Walk-Out Access
Primary Bedroom Level First
Dining Room Coffered Ceiling(s), Flooring - Hardwood
Kitchen Flooring - Hardwood, Dining Area, Countertops - Stone/Granite/Solid, Countertops - Upgraded, Breakfast Bar / Nook, Cabinets - Upgraded, Open Floorplan, Recessed Lighting, Stainless Steel Appliances, Gas Stove
Interior
Interior Features Walk-In Closet(s), Open Floorplan, Recessed Lighting, Slider, Bonus Room, Library, Sun Room
Heating Forced Air, Natural Gas
Cooling Central Air
Flooring Tile, Carpet, Hardwood, Flooring - Wall to Wall Carpet, Flooring - Hardwood
Fireplaces Number 1
Fireplaces Type Family Room
Appliance Oven, Dishwasher, Disposal, Microwave, Countertop Range, Gas Water Heater, Utility Connections for Gas Range, Utility Connections for Electric Dryer
Laundry Flooring - Stone/Ceramic Tile, Main Level, Electric Dryer Hookup, Washer Hookup, First Floor
Exterior
Garage Spaces 2.0
Community Features Shopping, Pool, Tennis Court(s), Walk/Jog Trails, Golf, Medical Facility, Bike Path, Conservation Area, Highway Access
Utilities Available for Gas Range, for Electric Dryer, Washer Hookup
Roof Type Shingle
Total Parking Spaces 2
Garage Yes
Building
Lot Description Wooded
Foundation Concrete Perimeter
Sewer Private Sewer, Other
Water Other
Architectural Style Contemporary
Schools
Elementary Schools Nmes
Middle Schools Pcis
High Schools Pnhs
Others
Senior Community false
Acceptable Financing Contract
Listing Terms Contract
Read Less
Bought with Michael Rotman • Coldwell Banker Residential Brokerage - Plymouth



