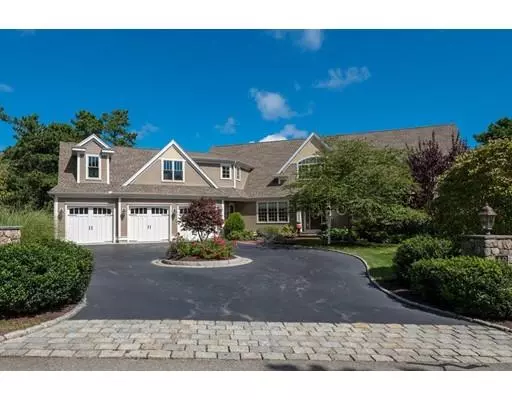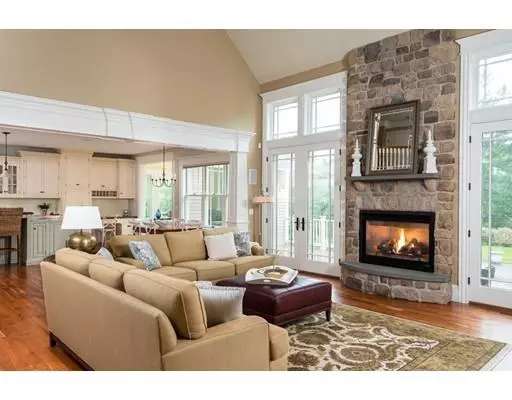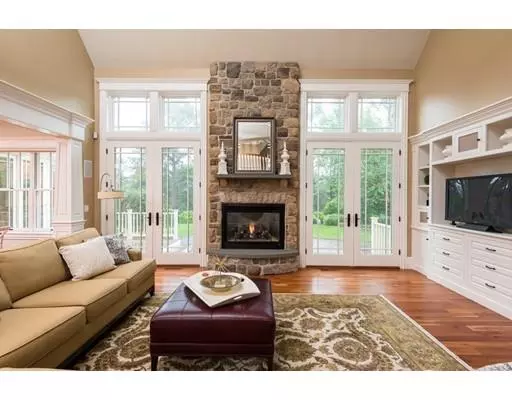For more information regarding the value of a property, please contact us for a free consultation.
43 Boulder Ridge Plymouth, MA 02360
Want to know what your home might be worth? Contact us for a FREE valuation!

Our team is ready to help you sell your home for the highest possible price ASAP
Key Details
Sold Price $985,000
Property Type Single Family Home
Sub Type Single Family Residence
Listing Status Sold
Purchase Type For Sale
Square Footage 4,330 sqft
Price per Sqft $227
Subdivision Pinehills
MLS Listing ID 72396255
Sold Date 02/19/19
Style Contemporary
Bedrooms 3
Full Baths 3
Half Baths 2
HOA Fees $388/mo
HOA Y/N true
Year Built 2008
Annual Tax Amount $16,812
Tax Year 2018
Lot Size 0.640 Acres
Acres 0.64
Property Description
This home has OPTIONS! The floor plan is flexible and efficient, allowing owners to enjoy the ease of first-floor living and use the second floor as needed for friends and family. Step inside the open concept main level with gorgeous natural cherry floors, and dramatic floor-to-ceiling stone fireplace flanked by Pella windows and doors. Gather at the island in the gourmet kitchen with top-of-the-line appliances and quartz countertops. Enjoy views of the beautifully landscaped yard from the four season room. Unwind in the handsome study. Retreat to the first-floor master suite with spa-like bath. Upstairs has room for everyone to stay with 2 bedrooms with ensuite baths, a family room with balcony and a 1/2 bath. Other amenities include a 3 car garage, Savant home automation system and high quality finishes throughout. Fabulous location - stroll to the Stonebridge Club. Low maintenance first-floor living & the upscale Pinehills lifestyle! Priced near assessment - best value in Pinehills!
Location
State MA
County Plymouth
Area Pinehills
Zoning RR
Direction Rte 3 to Exit 3. Left on Meeting Way. Right on Stonebridge. Left on Boulder Ridge.
Rooms
Family Room Ceiling Fan(s), Closet/Cabinets - Custom Built, Flooring - Wall to Wall Carpet, Balcony - Exterior, French Doors, Exterior Access, Recessed Lighting
Basement Full
Primary Bedroom Level Main
Dining Room Coffered Ceiling(s), Closet/Cabinets - Custom Built, Flooring - Hardwood, Recessed Lighting
Kitchen Flooring - Hardwood, Dining Area, Pantry, Countertops - Stone/Granite/Solid, Kitchen Island, Open Floorplan, Recessed Lighting, Stainless Steel Appliances, Pot Filler Faucet, Wine Chiller, Gas Stove
Interior
Interior Features Bathroom - Full, Bathroom - With Tub & Shower, Countertops - Stone/Granite/Solid, Bathroom - With Shower Stall, Closet/Cabinets - Custom Built, Ceiling - Cathedral, Ceiling Fan(s), Recessed Lighting, Bathroom, Home Office, Sun Room, Mud Room, Central Vacuum, Wired for Sound, Other
Heating Forced Air, Natural Gas
Cooling Central Air
Flooring Tile, Carpet, Hardwood, Flooring - Stone/Ceramic Tile, Flooring - Hardwood
Fireplaces Number 1
Fireplaces Type Living Room
Appliance Oven, Dishwasher, Disposal, Microwave, Countertop Range, Refrigerator, Freezer, Washer, Dryer, Wine Refrigerator, Range Hood, Other, Gas Water Heater, Utility Connections for Gas Range, Utility Connections for Gas Oven, Utility Connections for Gas Dryer
Laundry Closet/Cabinets - Custom Built, Flooring - Stone/Ceramic Tile, Main Level, Gas Dryer Hookup, First Floor, Washer Hookup
Exterior
Exterior Feature Balcony, Rain Gutters, Professional Landscaping, Sprinkler System, Decorative Lighting
Garage Spaces 3.0
Community Features Shopping, Pool, Tennis Court(s), Walk/Jog Trails, Golf, Medical Facility, Bike Path, Conservation Area, Highway Access, House of Worship, Public School
Utilities Available for Gas Range, for Gas Oven, for Gas Dryer, Washer Hookup
Waterfront Description Beach Front, Ocean, 1 to 2 Mile To Beach, Beach Ownership(Public)
Roof Type Shingle
Total Parking Spaces 6
Garage Yes
Building
Foundation Concrete Perimeter
Sewer Private Sewer
Water Other
Architectural Style Contemporary
Others
Senior Community false
Read Less
Bought with Cheryl Phelan • Coldwell Banker Residential Brokerage - Plymouth



