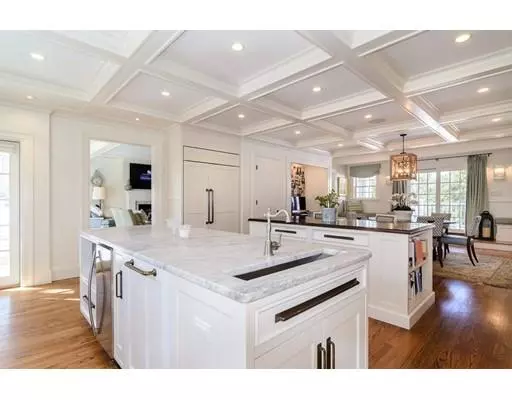For more information regarding the value of a property, please contact us for a free consultation.
25 Kenilworth Rd Wellesley, MA 02482
Want to know what your home might be worth? Contact us for a FREE valuation!

Our team is ready to help you sell your home for the highest possible price ASAP
Key Details
Sold Price $3,225,000
Property Type Single Family Home
Sub Type Single Family Residence
Listing Status Sold
Purchase Type For Sale
Square Footage 7,339 sqft
Price per Sqft $439
MLS Listing ID 72396531
Sold Date 05/31/19
Style Colonial
Bedrooms 5
Full Baths 5
Half Baths 2
Year Built 1920
Annual Tax Amount $33,723
Tax Year 2018
Lot Size 0.600 Acres
Acres 0.6
Property Description
Gorgeous, distinctive residence in sought after Dana Hall neighborhood! A comprehensive renovation and expansion seamlessly blended today's most desirable amenities. Spectacular kitchen has two islands, custom cabinets, stunning hardware, high-end appliances and box-beam ceilings. A sensational great room has a gas fireplace and tray ceilings. There are beautiful, elegant formal living and dining rooms as well as a study with fireplace. A spacious, convenient mudroom leads to a heated garage. The second floor offers a master suite with spa-like marble bath and ample custom closets; four additional family bedrooms; three full baths plus a laundry. A third floor suite has a full bath, wet bar and built-ins galore. The lower level includes both recreation and exercise rooms. Level grounds are enhanced with a bluestone patio, built-in grill, fire pit plus a sports court - all just perfect for both entertaining and family enjoyment. Outstanding condition and location. A home to treasure!
Location
State MA
County Norfolk
Zoning SR20
Direction Grove to Kenilworth
Rooms
Family Room Flooring - Hardwood, Exterior Access, Recessed Lighting, Slider
Basement Full, Finished
Primary Bedroom Level Second
Dining Room Flooring - Hardwood
Kitchen Coffered Ceiling(s), Closet/Cabinets - Custom Built, Flooring - Hardwood, Dining Area, Pantry, Countertops - Stone/Granite/Solid, Kitchen Island, Breakfast Bar / Nook, Cabinets - Upgraded, Cable Hookup, Exterior Access, Recessed Lighting, Stainless Steel Appliances, Gas Stove
Interior
Interior Features Bathroom - Full, Walk-In Closet(s), Closet, Countertops - Stone/Granite/Solid, Wet bar, Attic Access, Cable Hookup, Recessed Lighting, Closet/Cabinets - Custom Built, Bathroom - Half, Media Room, Home Office, Mud Room, Exercise Room, Play Room, Wet Bar
Heating Central, Forced Air, Natural Gas
Cooling Central Air
Flooring Wood, Tile, Flooring - Wall to Wall Carpet, Flooring - Hardwood, Flooring - Stone/Ceramic Tile
Fireplaces Number 4
Fireplaces Type Family Room, Living Room
Appliance Range, Oven, Dishwasher, Disposal, Microwave, Refrigerator, Gas Water Heater
Laundry Laundry Closet, Second Floor, Washer Hookup
Exterior
Exterior Feature Rain Gutters, Professional Landscaping, Sprinkler System
Garage Spaces 2.0
Utilities Available Washer Hookup
Waterfront false
Roof Type Slate, Other
Parking Type Attached, Garage Door Opener, Heated Garage
Total Parking Spaces 2
Garage Yes
Building
Lot Description Easements, Level
Foundation Concrete Perimeter
Sewer Public Sewer
Water Public
Schools
Elementary Schools Wps
Middle Schools Wms
High Schools Whs
Others
Acceptable Financing Contract
Listing Terms Contract
Read Less
Bought with Robin Wish • Real Living Realty Group
GET MORE INFORMATION




