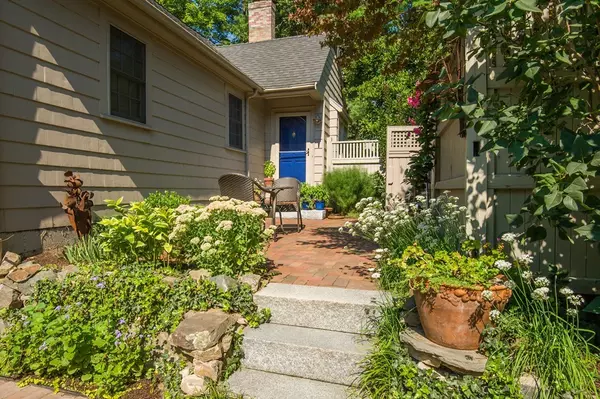For more information regarding the value of a property, please contact us for a free consultation.
55 Spring Street Medfield, MA 02052
Want to know what your home might be worth? Contact us for a FREE valuation!

Our team is ready to help you sell your home for the highest possible price ASAP
Key Details
Sold Price $585,000
Property Type Single Family Home
Sub Type Single Family Residence
Listing Status Sold
Purchase Type For Sale
Square Footage 2,000 sqft
Price per Sqft $292
MLS Listing ID 72397857
Sold Date 12/14/18
Style Cape
Bedrooms 3
Full Baths 3
HOA Y/N false
Year Built 1957
Annual Tax Amount $7,001
Tax Year 2018
Lot Size 0.290 Acres
Acres 0.29
Property Description
Traditional cape creatively transformed into highly versatile space . Just blocks from Medfield center. Main floor offers great flexibility. Fire-placed living area w/ open concept to updated kitchen both radiant heated. Off living area is a radiant heated mud room which leads to your first floor office/studio/bedroom/playroom with beautiful view of private yard. First floor offers updated full bath, first floor bedroom which is being used at TV Room, home office, dining room with attached tranquil sun room! So many possibilities for use. On the second floor you will find the master bedroom, 2nd bedroom and a remodeled marble bath. Walkout basement w/finished room for exercise/au pair/teen includes full updated bath and laundry is also accessible from the pool area. Beautifully landscaped lot with private fenced pool is surrounded by brick decking and established plantings and gardens. Home has been nicely updated with new roof, updated baths, and much more!
Location
State MA
County Norfolk
Zoning RU
Direction Rt 109 / Main Street to Rt 27 / Spring Street
Rooms
Family Room Flooring - Hardwood
Basement Full, Partially Finished
Primary Bedroom Level Second
Dining Room Flooring - Hardwood
Kitchen Flooring - Stone/Ceramic Tile, Window(s) - Bay/Bow/Box, Dining Area, Countertops - Upgraded, Open Floorplan, Remodeled, Stainless Steel Appliances
Interior
Interior Features Office, Sun Room
Heating Central, Baseboard, Electric Baseboard, Radiant
Cooling Wall Unit(s)
Flooring Tile, Carpet, Hardwood, Flooring - Vinyl, Flooring - Hardwood
Fireplaces Number 1
Fireplaces Type Living Room
Appliance Range, Dishwasher, Disposal, Washer, Dryer, ENERGY STAR Qualified Refrigerator, Oil Water Heater, Plumbed For Ice Maker, Utility Connections for Electric Range, Utility Connections for Electric Oven
Laundry In Basement, Washer Hookup
Exterior
Exterior Feature Rain Gutters, Storage, Professional Landscaping, Garden
Fence Fenced
Pool In Ground
Community Features Shopping, Park, Walk/Jog Trails, Conservation Area, Highway Access, House of Worship, Private School, Public School
Utilities Available for Electric Range, for Electric Oven, Washer Hookup, Icemaker Connection
Roof Type Shingle
Total Parking Spaces 6
Garage No
Private Pool true
Building
Lot Description Level
Foundation Concrete Perimeter
Sewer Public Sewer
Water Public
Architectural Style Cape
Schools
Elementary Schools Mem/Whee/Dale
Middle Schools Medfield Ms
High Schools Medfield Hs
Read Less
Bought with Devlin-Forde • Insight Realty Group, Inc.



