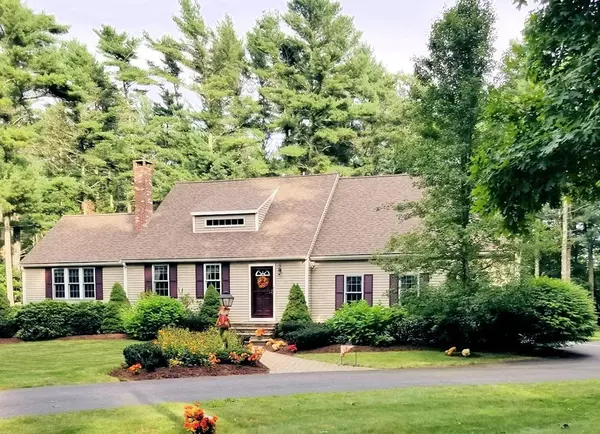For more information regarding the value of a property, please contact us for a free consultation.
139 Tispaquin St Middleboro, MA 02346
Want to know what your home might be worth? Contact us for a FREE valuation!

Our team is ready to help you sell your home for the highest possible price ASAP
Key Details
Sold Price $426,000
Property Type Single Family Home
Sub Type Single Family Residence
Listing Status Sold
Purchase Type For Sale
Square Footage 1,844 sqft
Price per Sqft $231
MLS Listing ID 72398192
Sold Date 12/13/18
Style Cape
Bedrooms 3
Full Baths 2
HOA Y/N false
Year Built 1977
Annual Tax Amount $4,760
Tax Year 2018
Lot Size 0.930 Acres
Acres 0.93
Property Description
*** OPEN HOUSES SAT. OCT. 27th from 11am to 1pm & SUN. OCT. 28th from 2-4pm *** Have you been looking for Country Charm with Stylish Modern Updates? This is it! Lovely 3 bedroom Cape settled nicely on almost an acre lot. Kitchen offers many upgrades including cabinets, granite counters, stainless steel appliances, new flooring, and more. Newer flooring in living room and dining room. 2 Car Garage (24 x 26) and 2nd floor Family Room and Office Addition in 2000. First Floor Bedroom and Bath Addition in 1984. Have your morning coffee in your sun room and enjoy your spacious back yard. Two additional bedrooms on the second floor, as well as a Home Office and a spacious Family Room. Don't miss out on your opportunity to own this lovely home. Move in ready! Please do not enter property without a confirmed appointment. Minutes to Commuter Rail & major highways.
Location
State MA
County Plymouth
Zoning rr
Direction Route 28 to Tispaquin.
Rooms
Family Room Closet, Flooring - Wall to Wall Carpet
Basement Full, Walk-Out Access, Interior Entry, Concrete, Unfinished
Primary Bedroom Level Main
Kitchen Countertops - Stone/Granite/Solid, Countertops - Upgraded, Kitchen Island, Cabinets - Upgraded, Exterior Access, Open Floorplan, Remodeled, Slider, Stainless Steel Appliances
Interior
Interior Features Slider, Closet, Sun Room, Home Office
Heating Central, Baseboard, Oil
Cooling Central Air
Flooring Wood, Tile, Flooring - Wall to Wall Carpet
Fireplaces Number 1
Fireplaces Type Living Room
Appliance Range, Dishwasher, Trash Compactor, Microwave, Refrigerator, Washer, Dryer
Laundry Exterior Access, In Basement
Exterior
Exterior Feature Storage, Sprinkler System
Garage Spaces 2.0
Community Features Public Transportation, Shopping, Pool, Tennis Court(s), Park, Walk/Jog Trails, Stable(s), Golf, Laundromat, Bike Path, Highway Access, House of Worship, Public School, University
Waterfront false
Roof Type Shingle
Parking Type Attached, Heated Garage, Garage Faces Side, Paved Drive, Off Street, Driveway, Paved
Total Parking Spaces 5
Garage Yes
Building
Foundation Concrete Perimeter
Sewer Private Sewer
Water Private
Schools
Elementary Schools Goode/Burkland
Middle Schools Nichols
High Schools Middleboro
Others
Senior Community false
Acceptable Financing Contract
Listing Terms Contract
Read Less
Bought with Susan Eckhardt • Century 21 Classic Gold Realty
GET MORE INFORMATION




