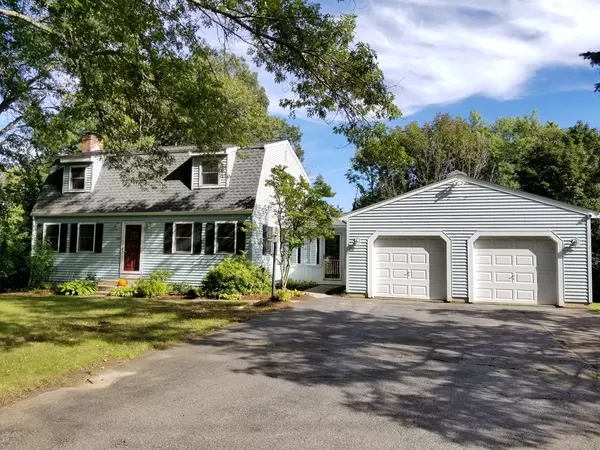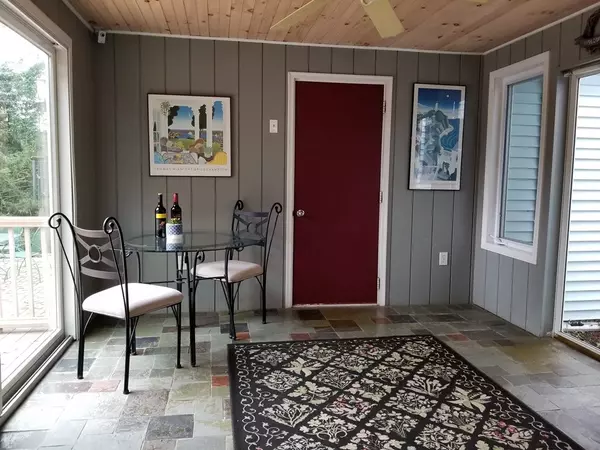For more information regarding the value of a property, please contact us for a free consultation.
225 E Union Street Ashland, MA 01721
Want to know what your home might be worth? Contact us for a FREE valuation!

Our team is ready to help you sell your home for the highest possible price ASAP
Key Details
Sold Price $479,900
Property Type Single Family Home
Sub Type Single Family Residence
Listing Status Sold
Purchase Type For Sale
Square Footage 2,037 sqft
Price per Sqft $235
MLS Listing ID 72398654
Sold Date 11/09/18
Style Colonial
Bedrooms 3
Full Baths 2
Half Baths 1
Year Built 1978
Annual Tax Amount $6,390
Tax Year 2018
Lot Size 0.590 Acres
Acres 0.59
Property Description
You do NOT want to miss this one! This beautifully updated three bedroom colonial is located at the corner of a nice neighborhood with a great backyard. Lots of room with over 2,000 sqft of living space, which includes a finished walk-out basement. The kitchen has quality cabinets, granite counters, stainless steel appliances, center island, and opens wide to the dining room! Front to back living room with pellet stove. Large breeze-way/mudroom area. Updated 1/2 bath round out the 1st floor. The master bedroom has a walk-in closet and a recently updated full bath. Two more spacious bedrooms and an updated full bath round out the 2nd floor. Hardwood floors throughout, two car attached garage. Other recent updates include Pella windows in 2010, heating system in 2007, Central air in 2011, roof and gutters and composite trim boards in 2015.
Location
State MA
County Middlesex
Direction Union Street to East Union Street
Rooms
Family Room Wood / Coal / Pellet Stove, Flooring - Wall to Wall Carpet
Basement Full, Partially Finished, Walk-Out Access
Primary Bedroom Level Second
Dining Room Flooring - Hardwood
Kitchen Flooring - Stone/Ceramic Tile, Countertops - Stone/Granite/Solid, Kitchen Island, Stainless Steel Appliances
Interior
Heating Baseboard, Oil
Cooling Central Air
Flooring Wood, Tile, Carpet
Fireplaces Number 2
Appliance Range, Dishwasher, Disposal, Microwave, Refrigerator, Washer, Dryer
Laundry In Basement
Exterior
Exterior Feature Storage
Garage Spaces 2.0
Community Features Public Transportation, Shopping, Park, Walk/Jog Trails, Highway Access, House of Worship, Public School, T-Station
Total Parking Spaces 2
Garage Yes
Building
Lot Description Wooded
Foundation Concrete Perimeter
Sewer Public Sewer
Water Public
Read Less
Bought with Heather Tavolieri • William Raveis R.E. & Home Services
GET MORE INFORMATION




