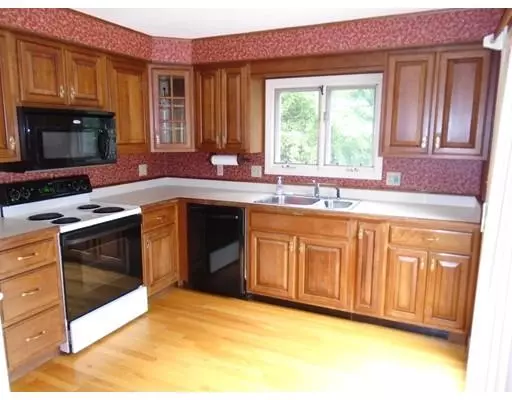For more information regarding the value of a property, please contact us for a free consultation.
25 North Street Holden, MA 01522
Want to know what your home might be worth? Contact us for a FREE valuation!

Our team is ready to help you sell your home for the highest possible price ASAP
Key Details
Sold Price $285,000
Property Type Single Family Home
Sub Type Single Family Residence
Listing Status Sold
Purchase Type For Sale
Square Footage 1,256 sqft
Price per Sqft $226
MLS Listing ID 72402971
Sold Date 01/16/19
Style Raised Ranch
Bedrooms 3
Full Baths 1
Half Baths 1
HOA Y/N false
Year Built 1984
Annual Tax Amount $4,173
Tax Year 2018
Lot Size 1.280 Acres
Acres 1.28
Property Description
Well maintained Raised Ranch. The upper level consists of 3 BR, 1.5 BA, kitchen and a 20X18 great room with a vaulted ceiling, built-in cabinet, lots of windows and a wood/coal stove. The kitchen has hardwood flooring, cherry cabinets, and a sliders to a 20X12 deck. The master bedroom has a master half bath. There is a full flight of stairs to the attic. The lower level is 896 SF of space with high ceilings, large windows and a walk-out to a patio area. This space is currently unfinished and ready for your plans. The one car garage has extra storage space. 25 North Street has a private setting near conservation land yet it is very convenient to Route 190.
Location
State MA
County Worcester
Area Jefferson
Zoning R40
Direction Manning St. to North St.
Rooms
Basement Full, Walk-Out Access, Interior Entry, Garage Access, Concrete, Unfinished
Primary Bedroom Level First
Kitchen Flooring - Hardwood, Deck - Exterior, Exterior Access, Slider
Interior
Interior Features Central Vacuum
Heating Baseboard, Oil
Cooling None
Flooring Tile, Vinyl, Carpet, Hardwood
Appliance Range, Dishwasher, Refrigerator, Washer, Dryer, Vacuum System
Laundry First Floor
Exterior
Garage Spaces 1.0
Community Features Park, Walk/Jog Trails
Waterfront false
Roof Type Shingle
Parking Type Attached, Under, Garage Door Opener, Paved Drive, Off Street, Paved
Total Parking Spaces 5
Garage Yes
Building
Lot Description Wooded, Sloped
Foundation Concrete Perimeter
Sewer Private Sewer
Water Private
Schools
Elementary Schools Mayo/Davis/Daw.
Middle Schools Mountview
High Schools Wachusett
Others
Senior Community false
Read Less
Bought with Claire Bett • Realty Executives Boston West
GET MORE INFORMATION




