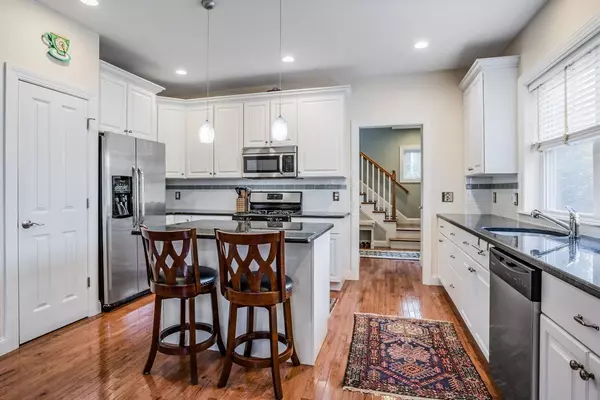For more information regarding the value of a property, please contact us for a free consultation.
1255 Elm St Concord, MA 01742
Want to know what your home might be worth? Contact us for a FREE valuation!

Our team is ready to help you sell your home for the highest possible price ASAP
Key Details
Sold Price $669,500
Property Type Single Family Home
Sub Type Single Family Residence
Listing Status Sold
Purchase Type For Sale
Square Footage 2,384 sqft
Price per Sqft $280
Subdivision Lalli Woods
MLS Listing ID 72403147
Sold Date 11/28/18
Style Colonial
Bedrooms 3
Full Baths 2
Half Baths 1
HOA Fees $296/mo
HOA Y/N true
Year Built 2011
Annual Tax Amount $6,769
Tax Year 2018
Lot Size 1.370 Acres
Acres 1.37
Property Description
Located at the end of a private drive, overlooking conservation land, this free-standing condo home looks and feels like new! The spacious kitchen has granite countertops, stainless steel appliances and an eat-in breakfast nook with ample space for desk and work space. The bright and sunny dining room opens up to the living room, featuring a gorgeous gas fireplace and access to the deck, which overlooks the private backyard, patio and privacy of conservation land. Stunning architectural details throughout including heavy crown molding and hardwood floors throughout the first floor. Upstairs is the luxurious master suite and two spacious bedrooms with additional bathroom. The walk-out lower level is drenched with sunlight and also has a separate entrance from the rear patio, making it an ideal space for a home office. Top-rated Concord school system, "GREEN" Energy Star rated construction and just minutes to all major commuter routes - Must see all this home has to offer!
Location
State MA
County Middlesex
Zoning RES
Direction Concord Rotary to Elm St.
Rooms
Basement Full, Finished
Primary Bedroom Level Second
Dining Room Flooring - Hardwood
Kitchen Flooring - Hardwood, Window(s) - Picture, Dining Area, Countertops - Stone/Granite/Solid, Kitchen Island
Interior
Interior Features Ceiling Fan(s), Walk-In Closet(s), Cedar Closet(s), Open Floorplan, Home Office, Wired for Sound
Heating Forced Air, Natural Gas
Cooling Central Air
Flooring Tile, Carpet, Hardwood, Flooring - Wall to Wall Carpet
Fireplaces Number 1
Fireplaces Type Living Room
Appliance Range, Dishwasher, Microwave, Refrigerator, Freezer, Gas Water Heater
Laundry Flooring - Stone/Ceramic Tile, In Basement
Exterior
Exterior Feature Professional Landscaping
Garage Spaces 3.0
Community Features Public Transportation, Shopping, Park, Walk/Jog Trails, Bike Path, Conservation Area, Highway Access, Public School
Waterfront false
Roof Type Shingle
Parking Type Off Street, Deeded, Paved
Total Parking Spaces 3
Garage Yes
Building
Lot Description Wooded
Foundation Concrete Perimeter
Sewer Private Sewer
Water Public
Read Less
Bought with The Kattman Team • Century 21 Commonwealth
GET MORE INFORMATION




