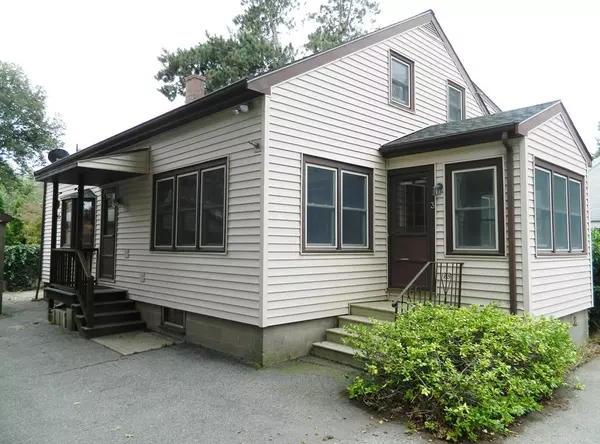For more information regarding the value of a property, please contact us for a free consultation.
3 Rosedale Avenue Manchester, MA 01944
Want to know what your home might be worth? Contact us for a FREE valuation!

Our team is ready to help you sell your home for the highest possible price ASAP
Key Details
Sold Price $490,000
Property Type Single Family Home
Sub Type Single Family Residence
Listing Status Sold
Purchase Type For Sale
Square Footage 1,907 sqft
Price per Sqft $256
MLS Listing ID 72404029
Sold Date 11/30/18
Style Cape
Bedrooms 5
Full Baths 2
Year Built 1954
Annual Tax Amount $4,206
Tax Year 2018
Lot Size 2,613 Sqft
Acres 0.06
Property Description
Best entry value in Manchester. Expansive Cape offers over-sized rooms, five (5) bedrooms, including a first-floor bedroom, two full bathrooms, a huge basement (with laundry hook-up and large, double slop-sink), updated windows, central air conditioning, and a garage. Almost 2,000 square feet of living space. Hardwood floors throughout the first floor (except the kitchen and bathroom), large kitchen and vast living room. Vinyl siding and updated windows. Oil heat and gas hot water & cooking. Conversion to gas heat would be simple. Small, easy-to-maintain back yard. House is adjacent to open, grassy lot owned by the town. This well-maintained house is located close to the village on a quiet side street, and within walking distance to the High School and Memorial School. You can update the kitchen and baths and have instant equity, or paint rooms your desired colors and move-right-in. Manchester has just become affordable.
Location
State MA
County Essex
Zoning D
Direction Route 128 to Exit 15 - School Street. School Street to Rosedale Avenue.
Rooms
Primary Bedroom Level First
Dining Room Closet, Flooring - Hardwood
Kitchen Closet, Flooring - Vinyl, Window(s) - Bay/Bow/Box, Exterior Access
Interior
Interior Features Mud Room, Center Hall
Heating Forced Air
Cooling Central Air
Flooring Tile, Carpet, Hardwood, Flooring - Hardwood, Flooring - Wall to Wall Carpet
Appliance Range, Dishwasher, Disposal, Refrigerator, Oil Water Heater, Utility Connections for Gas Range, Utility Connections for Gas Oven, Utility Connections for Electric Dryer
Laundry Dryer Hookup - Electric, Washer Hookup
Exterior
Exterior Feature Rain Gutters
Garage Spaces 1.0
Fence Fenced
Community Features Public Transportation, Shopping, Tennis Court(s), Park, Walk/Jog Trails, Medical Facility, Conservation Area, Highway Access, House of Worship, Marina, Private School, Public School, T-Station
Utilities Available for Gas Range, for Gas Oven, for Electric Dryer, Washer Hookup
Waterfront false
Waterfront Description Beach Front, Ocean, 1 to 2 Mile To Beach, Beach Ownership(Public)
Roof Type Shingle
Parking Type Detached, Paved Drive, Off Street, Paved
Total Parking Spaces 2
Garage Yes
Building
Lot Description Level
Foundation Block
Sewer Public Sewer
Water Public
Schools
Elementary Schools Memorial
Middle Schools Merhs
High Schools Merhs
Read Less
Bought with Holly H. Fabyan • J. Barrett & Company
GET MORE INFORMATION




