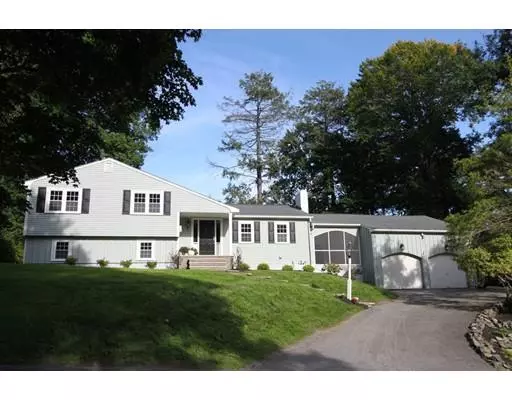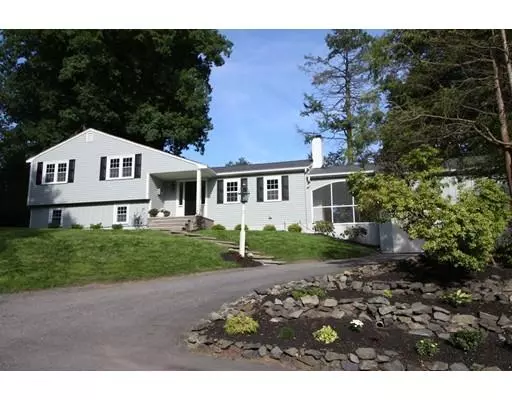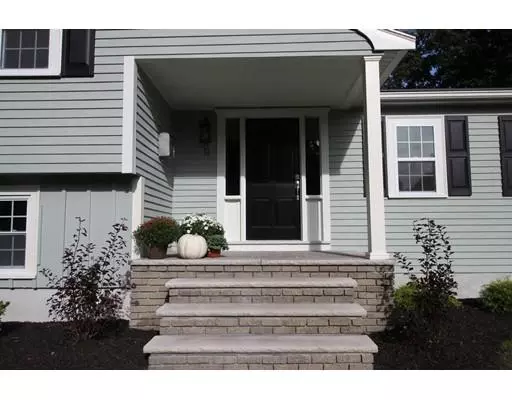For more information regarding the value of a property, please contact us for a free consultation.
11 Greenleaf Dr Danvers, MA 01923
Want to know what your home might be worth? Contact us for a FREE valuation!

Our team is ready to help you sell your home for the highest possible price ASAP
Key Details
Sold Price $649,000
Property Type Single Family Home
Sub Type Single Family Residence
Listing Status Sold
Purchase Type For Sale
Square Footage 2,596 sqft
Price per Sqft $250
Subdivision St. John'S Prep Area
MLS Listing ID 72404325
Sold Date 01/18/19
Bedrooms 3
Full Baths 2
Half Baths 1
Year Built 1960
Annual Tax Amount $6,081
Tax Year 2018
Lot Size 0.350 Acres
Acres 0.35
Property Description
BEAUTIFULLY RENOVATED, SUN DRENCHED, multi-level home in the ST. JOHNS PREP area, with IN-LAW POTENTIAL. The wide open floor plan boasts gorgeous wide plank and dark walnut pegged hardwood floors. The brand new all white kitchen has QUARTZ counters, a calacutta island and all new stainless appliances with gas range and hood. There is a screened in porch/breezeway off of the kitchen that leads to the brand new deck and 2 car oversized garage. A large formal dining room and fireplaced living room round up the first floor. Upstairs features 3 bedrooms and 2 full brand new baths with grey and white marble tile. The master has and a subway tiled shower with his and her closets. The large lower level can be a FAMILY ROOM or 4TH BEDROOM with a large bathroom w/laundry, but can add a shower stall. New windows, new CENTRAL AC, new plumbing, new electrical service, new front stairs, new clapboard siding & freshly painted inside and out!
Location
State MA
County Essex
Zoning R2
Direction Rt.35 to Summer to Greenleaf.
Rooms
Basement Partial, Bulkhead, Unfinished
Primary Bedroom Level Second
Interior
Interior Features Ceiling Fan(s), Wet Bar, Finish - Cement Plaster
Heating Baseboard, Oil
Cooling Central Air
Flooring Wood, Tile, Carpet
Fireplaces Number 1
Appliance Disposal, Microwave, ENERGY STAR Qualified Refrigerator, ENERGY STAR Qualified Dishwasher, Range Hood, Range - ENERGY STAR, Oven - ENERGY STAR, Oil Water Heater, Plumbed For Ice Maker, Utility Connections for Gas Range, Utility Connections for Gas Oven, Utility Connections for Electric Dryer
Laundry First Floor, Washer Hookup
Exterior
Exterior Feature Rain Gutters, Professional Landscaping
Garage Spaces 2.0
Community Features Public Transportation, Shopping, Pool, Tennis Court(s), Park, Walk/Jog Trails, Stable(s), Golf, Medical Facility, Laundromat, Bike Path, Conservation Area, Highway Access, House of Worship, Marina, Private School, Public School, University
Utilities Available for Gas Range, for Gas Oven, for Electric Dryer, Washer Hookup, Icemaker Connection
Roof Type Shingle
Total Parking Spaces 5
Garage Yes
Building
Foundation Concrete Perimeter
Sewer Public Sewer
Water Public
Schools
Elementary Schools Smith
Middle Schools Holten Richmond
High Schools Danvers High
Others
Senior Community false
Read Less
Bought with Judy Sousa • Berkshire Hathaway HomeServices Commonwealth Real Estate



