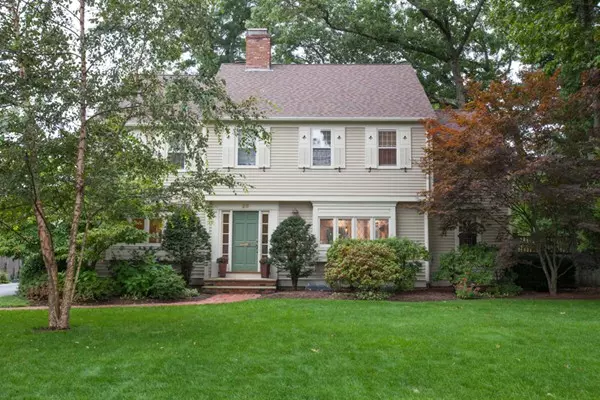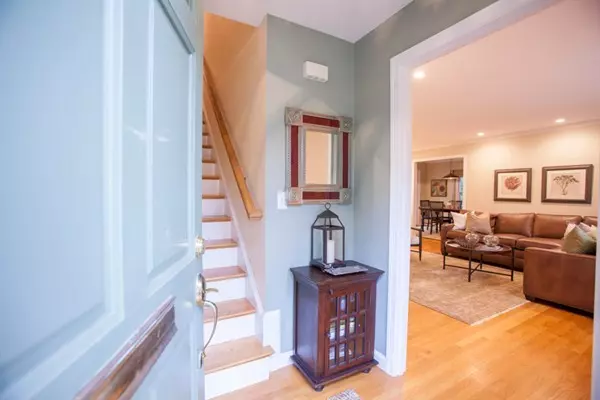For more information regarding the value of a property, please contact us for a free consultation.
28 Wall Street Wellesley, MA 02482
Want to know what your home might be worth? Contact us for a FREE valuation!

Our team is ready to help you sell your home for the highest possible price ASAP
Key Details
Sold Price $1,475,000
Property Type Single Family Home
Sub Type Single Family Residence
Listing Status Sold
Purchase Type For Sale
Square Footage 2,692 sqft
Price per Sqft $547
MLS Listing ID 72404404
Sold Date 11/29/18
Style Colonial
Bedrooms 4
Full Baths 2
Half Baths 1
HOA Y/N false
Year Built 1941
Annual Tax Amount $15,606
Tax Year 2018
Lot Size 10,018 Sqft
Acres 0.23
Property Description
Fantastic Colonial in the heart of a quiet desirable Sprague neighborhood & Linden Square, you will want to call home. Gorgeous sun-splashed 2016 kitchen w/ white cabinetry, granite,Thermador SS appliances, w/ center island opens to handsome fireplace family room with custom built-ins and box window. The generous formal fireplace living room & adjacent dining room are perfect for holiday gatherings. 2nd floor has large master suite with walk-in closet & spa bath, plus 3 additional bedrooms with expansion possibilities if desired. The finished lower level offers plenty of room to spread out with play & bonus rooms and ample storage. Oversized attached 2 car garage with space to make everyone happy. The property is beautifully landscaped with flower beds, brick patio, stone wall and mature trees creating a wonderful outdoor retreat. Short distance to Train, schools and shops, it's the home you've been hoping to find!
Location
State MA
County Norfolk
Zoning SR10
Direction Linden St on to Wall St
Rooms
Family Room Closet/Cabinets - Custom Built, Flooring - Hardwood, Window(s) - Bay/Bow/Box, Recessed Lighting
Basement Full, Finished
Primary Bedroom Level Second
Dining Room Flooring - Hardwood
Kitchen Skylight, Flooring - Hardwood, Countertops - Stone/Granite/Solid, Kitchen Island, Cabinets - Upgraded, Recessed Lighting, Remodeled, Stainless Steel Appliances, Gas Stove
Interior
Interior Features Dining Area, Play Room, Bonus Room
Heating Forced Air, Natural Gas
Cooling Central Air
Flooring Flooring - Wall to Wall Carpet, Flooring - Hardwood
Fireplaces Number 2
Fireplaces Type Family Room, Living Room
Appliance Range, Dishwasher, Disposal, Microwave, Refrigerator
Laundry First Floor
Exterior
Exterior Feature Rain Gutters, Sprinkler System
Garage Spaces 2.0
Fence Fenced
Community Features Public Transportation, Shopping, Tennis Court(s), Park, House of Worship, Public School
Waterfront false
Parking Type Attached, Garage Door Opener
Total Parking Spaces 4
Garage Yes
Building
Lot Description Level
Foundation Concrete Perimeter
Sewer Public Sewer
Water Public
Schools
Elementary Schools Sprague
Middle Schools Wms
High Schools Whs
Others
Senior Community false
Read Less
Bought with Kaufman Realty Team • Keller Williams Realty
GET MORE INFORMATION




