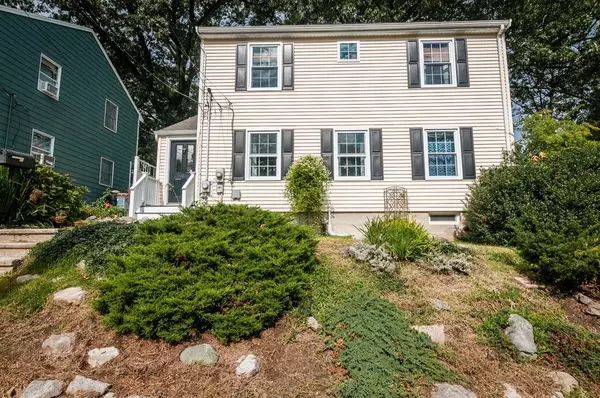For more information regarding the value of a property, please contact us for a free consultation.
22 Macdonald St. Boston, MA 02136
Want to know what your home might be worth? Contact us for a FREE valuation!

Our team is ready to help you sell your home for the highest possible price ASAP
Key Details
Sold Price $505,000
Property Type Single Family Home
Sub Type Single Family Residence
Listing Status Sold
Purchase Type For Sale
Square Footage 1,328 sqft
Price per Sqft $380
Subdivision George Wright Golf Course Neighborhood/Roslindale Line
MLS Listing ID 72404736
Sold Date 11/27/18
Style Colonial
Bedrooms 3
Full Baths 2
HOA Y/N false
Year Built 1954
Annual Tax Amount $2,884
Tax Year 2018
Lot Size 4,791 Sqft
Acres 0.11
Property Description
This lovely Colonial has a charming architectural design. This home is set on a quiet side street, in the desirable Golf Course area of Hyde Park, on the Roslindale line. This unique home offer 6+ rooms, 3 bedrooms, with open space on the second floor, and two full baths. The first floor has an open floor plan. Gourmet kitchen, stainless steel fully appliance, big windows great light, opens to backyard patio and deck. Dining room lined with book shelves which opens to the gas fireplaced living room. More space off the living room to be used as office, library, or play space with French doors that open to the deck and well-landscaped terraced back yard. Private back yard with a shed. The second floor of this home was added on 15 years ago, the roof has energy saving solar panels,
Location
State MA
County Suffolk
Area Hyde Park
Zoning RES
Direction Deforest to Hallron to MacDonald St.............or ..................Beech to Bateman to MacDonald
Rooms
Family Room Bathroom - Full, Flooring - Hardwood, Flooring - Wood, French Doors, Deck - Exterior, Exterior Access, Open Floorplan
Basement Full, Partially Finished, Sump Pump
Dining Room Ceiling Fan(s), Closet, Flooring - Hardwood, Flooring - Wood, Window(s) - Picture, Open Floorplan
Kitchen Closet/Cabinets - Custom Built, Flooring - Stone/Ceramic Tile, Window(s) - Bay/Bow/Box, Countertops - Stone/Granite/Solid, Countertops - Upgraded, Cabinets - Upgraded, Deck - Exterior, Exterior Access, Recessed Lighting, Remodeled, Stainless Steel Appliances, Gas Stove
Interior
Interior Features Sauna/Steam/Hot Tub
Heating Forced Air, Natural Gas
Cooling Window Unit(s)
Flooring Wood, Tile, Carpet, Hardwood
Fireplaces Number 1
Fireplaces Type Living Room
Appliance Range, Dishwasher, Disposal, Refrigerator, Washer, Dryer, Gas Water Heater, Utility Connections for Gas Range, Utility Connections for Gas Oven
Laundry Washer Hookup
Exterior
Exterior Feature Storage
Fence Fenced/Enclosed
Community Features Public Transportation, Shopping, Park, Golf, Medical Facility, Conservation Area, Private School, Public School, T-Station, Sidewalks
Utilities Available for Gas Range, for Gas Oven, Washer Hookup
Waterfront false
View Y/N Yes
View City View(s), Scenic View(s)
Roof Type Shingle
Garage No
Building
Lot Description Cleared, Gentle Sloping, Level
Foundation Concrete Perimeter
Sewer Public Sewer
Water Public
Others
Senior Community false
Read Less
Bought with Ellen & Janis Team • Compass
GET MORE INFORMATION




