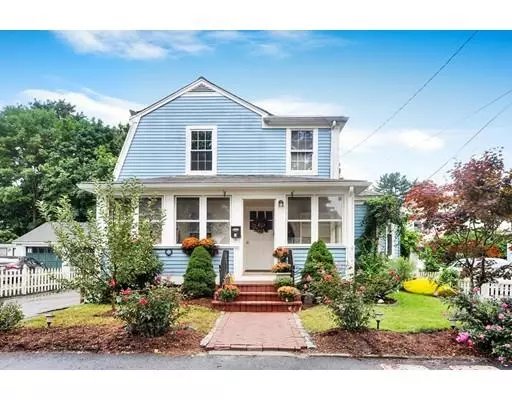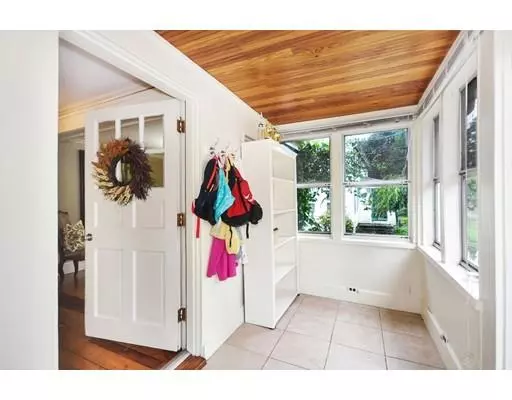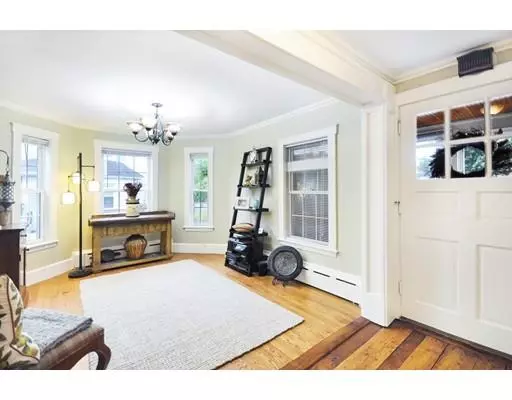For more information regarding the value of a property, please contact us for a free consultation.
11 Elsinore Street Concord, MA 01742
Want to know what your home might be worth? Contact us for a FREE valuation!

Our team is ready to help you sell your home for the highest possible price ASAP
Key Details
Sold Price $637,500
Property Type Single Family Home
Sub Type Single Family Residence
Listing Status Sold
Purchase Type For Sale
Square Footage 1,193 sqft
Price per Sqft $534
MLS Listing ID 72405177
Sold Date 01/22/19
Style Colonial
Bedrooms 2
Full Baths 2
Half Baths 1
HOA Y/N false
Year Built 1862
Annual Tax Amount $8,001
Tax Year 2018
Lot Size 3,920 Sqft
Acres 0.09
Property Description
FYI - GOOGLE MAP IS WRONG! BRAND NEW ROOF! CONCORD CENTER! & JUST a SHORT WALK TO THE TRAIN, 11 Elsinore Street is the one you've been waiting for! Picture living JUST A SHORT DISTANCE from COFFEE SHOPS, GOURMET FOOD STORES, EMERSON FIELD & THE COMMUTER RAIL!! You are welcomed by a GENEROUS 3 SEASON PORCH fit for ENTERTAINING ON SUMMER NIGHTS! The interior has a QUINTESSENTIAL NEW ENGLAND APPEAL that is both COZY & WARM. Upon entry the WOOD FLOORING provides CHARACTER THROUGHOUT THE FIRST LEVEL. The UPDATED KITCHEN is located towards the rear & delivers CONVENIENT ACCESS to the PRIVATE YARD, complete with a PERGOLA & A BRICK PATIO. The second level offers a master bedroom with A WALK-IN CLOSET, a full bath and second bedroom. Additional finished space in the basement with a full bath. THATS NOT ALL! The garage serves as a BONUS ROOM, perfect for a HOME OFFICE or a MEDIA SPACE! You DON'T WANT TO MISS OUT on this RARE CONCORD CENTER NEIGHBORHOOD GEM! GREAT CONDO ALTERNATIVE!!
Location
State MA
County Middlesex
Zoning C
Direction Grant Street to Elsinore Street.
Rooms
Family Room Wood / Coal / Pellet Stove, Flooring - Hardwood
Basement Partially Finished, Interior Entry
Primary Bedroom Level Second
Dining Room Flooring - Hardwood
Kitchen Flooring - Hardwood, Countertops - Stone/Granite/Solid, Exterior Access
Interior
Interior Features Recessed Lighting, Game Room
Heating Baseboard, Electric Baseboard, Natural Gas
Cooling Window Unit(s), None
Flooring Tile, Hardwood, Flooring - Stone/Ceramic Tile, Flooring - Wall to Wall Carpet
Appliance Gas Water Heater, Tank Water Heater
Laundry In Basement
Exterior
Exterior Feature Rain Gutters, Storage
Fence Fenced/Enclosed, Fenced
Community Features Public Transportation, Shopping, Tennis Court(s), Park, Walk/Jog Trails, Private School, Public School, T-Station
Waterfront false
Roof Type Shingle, Rubber
Parking Type Detached, Paved Drive, Off Street
Total Parking Spaces 3
Garage Yes
Building
Lot Description Cleared, Level
Foundation Stone
Sewer Public Sewer
Water Public
Schools
Elementary Schools Willard
Middle Schools Cms
High Schools Cchs
Read Less
Bought with Darcy Heintz-Perkins • The Attias Group, LLC
GET MORE INFORMATION




