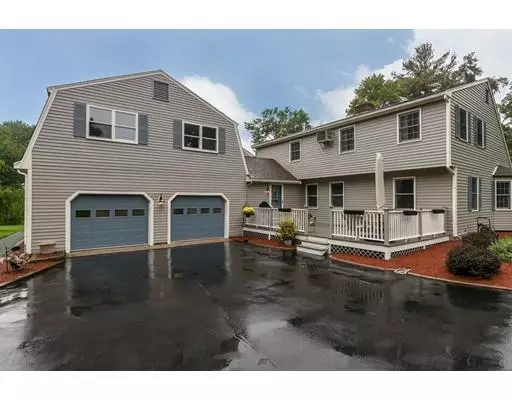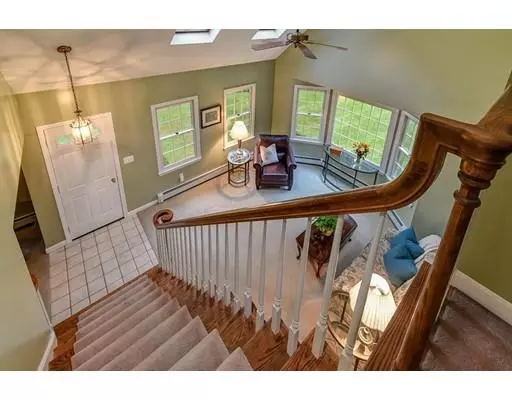For more information regarding the value of a property, please contact us for a free consultation.
24 Harding Street Medfield, MA 02052
Want to know what your home might be worth? Contact us for a FREE valuation!

Our team is ready to help you sell your home for the highest possible price ASAP
Key Details
Sold Price $670,000
Property Type Single Family Home
Sub Type Single Family Residence
Listing Status Sold
Purchase Type For Sale
Square Footage 2,632 sqft
Price per Sqft $254
MLS Listing ID 72405293
Sold Date 01/29/19
Style Cape
Bedrooms 4
Full Baths 3
HOA Y/N false
Year Built 1947
Annual Tax Amount $7,757
Tax Year 2018
Lot Size 0.940 Acres
Acres 0.94
Property Description
Think out of the box ~ Who wouldn't love a guest suite, a separate office with private entrance to run your business from, a man cave or yoga studio? Wonderful opportunity to own just that! Sunny & spacious kitchen w/center island, garden window for fresh herbs & stainless appliances. Family Rm w/wood burning fireplace, cathedral ceiling, warm wood beams & French doors. Living Rm features vaulted ceiling & skylights ~ open floor plan ideal for entertaining. 2 large bedrooms on 2nd flr w/ full bath & 3rd bedrm on 1st floor w/full bath. Additional finished space over the garage w/ 3 rooms, 1 bedrm, new bath, refrigerator, new plank flooring, fresh paint & covered porch. Classic New England setting on close to an acre, mature trees, stone wall, pristine landscaping & oversized 2 car garage. This meticulous property affords its new owners flexibility for the changing needs of family life. A short walk to Medfield's vibrant downtown, shops and restaurants. Top Rated Schools
Location
State MA
County Norfolk
Area Harding
Zoning RT
Direction North St to Harding St
Rooms
Family Room Cathedral Ceiling(s), Ceiling Fan(s), Beamed Ceilings, Flooring - Wall to Wall Carpet, French Doors, Exterior Access
Basement Full, Interior Entry, Bulkhead, Concrete, Unfinished
Primary Bedroom Level Second
Dining Room Flooring - Hardwood
Kitchen Closet, Flooring - Stone/Ceramic Tile, Window(s) - Bay/Bow/Box, Countertops - Stone/Granite/Solid, Kitchen Island, Cabinets - Upgraded, Exterior Access, High Speed Internet Hookup, Open Floorplan, Recessed Lighting, Remodeled, Stainless Steel Appliances, Gas Stove
Interior
Interior Features Central Vacuum
Heating Forced Air, Baseboard, Oil
Cooling Wall Unit(s)
Flooring Tile, Vinyl, Carpet, Hardwood
Fireplaces Number 1
Fireplaces Type Family Room
Appliance Range, Dishwasher, Disposal, Microwave, Refrigerator, Vacuum System, Range Hood, Oil Water Heater, Utility Connections for Gas Range, Utility Connections for Electric Oven, Utility Connections for Electric Dryer
Laundry In Basement, Washer Hookup
Exterior
Exterior Feature Rain Gutters, Professional Landscaping, Stone Wall
Garage Spaces 2.0
Community Features Park, Walk/Jog Trails, Stable(s), House of Worship, Public School
Utilities Available for Gas Range, for Electric Oven, for Electric Dryer, Washer Hookup
Waterfront Description Beach Front, Lake/Pond, Beach Ownership(Association)
Roof Type Shingle
Total Parking Spaces 10
Garage Yes
Building
Lot Description Easements, Gentle Sloping
Foundation Concrete Perimeter, Block, Slab
Sewer Public Sewer
Water Public
Architectural Style Cape
Schools
Elementary Schools Dale, Wheelock
Middle Schools Blake
High Schools Medfield
Others
Senior Community false
Acceptable Financing Contract
Listing Terms Contract
Read Less
Bought with Lisa Aron Williams • Coldwell Banker Residential Brokerage - Wayland



