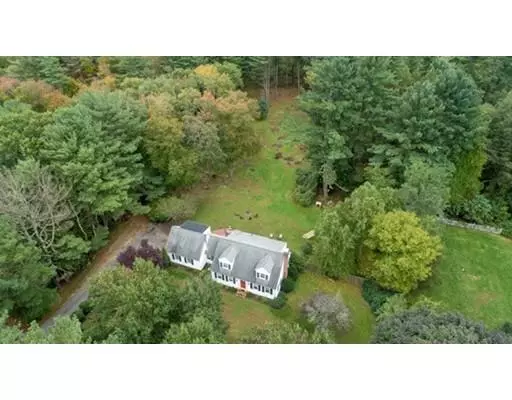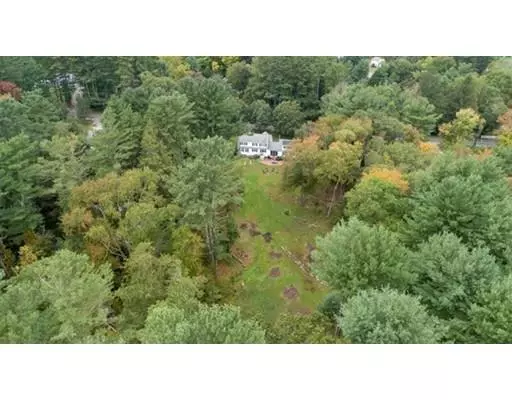For more information regarding the value of a property, please contact us for a free consultation.
191 Water St Pembroke, MA 02359
Want to know what your home might be worth? Contact us for a FREE valuation!

Our team is ready to help you sell your home for the highest possible price ASAP
Key Details
Sold Price $450,000
Property Type Single Family Home
Sub Type Single Family Residence
Listing Status Sold
Purchase Type For Sale
Square Footage 2,181 sqft
Price per Sqft $206
Subdivision North Pembroke
MLS Listing ID 72406127
Sold Date 01/31/19
Style Cape
Bedrooms 3
Full Baths 2
Year Built 1957
Annual Tax Amount $6,014
Tax Year 2018
Lot Size 2.660 Acres
Acres 2.66
Property Description
Do You Want Your Very Own "Estate Setting" With Total Privacy And A Pristine Natural Setting Surrounded By Tree's & Deep Woods? Maybe You Would Like To Have Horses Or Are The Equestrian Type? With 2.5 Acre's Surrounding You The Possibilities Are Endless! Now Your Thinking I'm A Million Miles From No Place! Not Here! Rt-3, Shopping & Restaurants Are All Just A Few Minutes Away, What A Commuters Paradise! Big Yard & A Big Open Home! This Oversized Custom Cape Offers You The Very Hard To Find "Open Concept" Floor Plan. The Updated Kitchen, Family Room & Tiled Sitting Room All Become One Great Space For Your Family To Enjoy Especially When The Wood Stove Is Warming Every Inch Of Space. There's A Very Attractive Fireplaced Living/Dining Room Area As Well That Runs Front-To-Back. For A Bonus! You Get A Really Nice Finished Space Above The 2-Car Garage For The Kid's, Guest's or In-Law Over Night Stay's. The 2nd Floor Is Dormered For Great Space With 3 Bedrooms Including Master w/Walk-In.
Location
State MA
County Plymouth
Zoning res
Direction Church to Water (minutes to rt-3)
Rooms
Family Room Flooring - Wall to Wall Carpet, Window(s) - Picture
Basement Full, Concrete, Unfinished
Primary Bedroom Level Second
Dining Room Flooring - Hardwood, Open Floorplan
Kitchen Flooring - Hardwood, Kitchen Island, Cabinets - Upgraded, Open Floorplan
Interior
Interior Features Den
Heating Baseboard, Oil
Cooling Wall Unit(s), Dual
Flooring Wood, Tile, Flooring - Stone/Ceramic Tile
Fireplaces Number 1
Fireplaces Type Living Room, Wood / Coal / Pellet Stove
Appliance Range, Dishwasher, Refrigerator, Utility Connections for Gas Range, Utility Connections for Gas Oven
Laundry In Basement
Exterior
Exterior Feature Horses Permitted
Garage Spaces 2.0
Community Features Highway Access
Utilities Available for Gas Range, for Gas Oven
View Y/N Yes
View Scenic View(s)
Roof Type Shingle
Total Parking Spaces 6
Garage Yes
Building
Lot Description Wooded
Foundation Concrete Perimeter
Sewer Inspection Required for Sale, Private Sewer
Water Public
Architectural Style Cape
Schools
Elementary Schools North Pembroke
Read Less
Bought with Michael Eaton • Success! Real Estate



