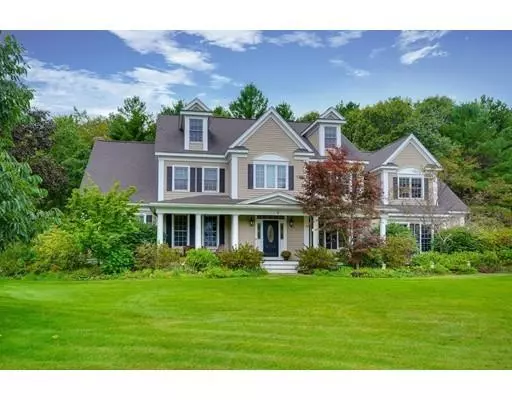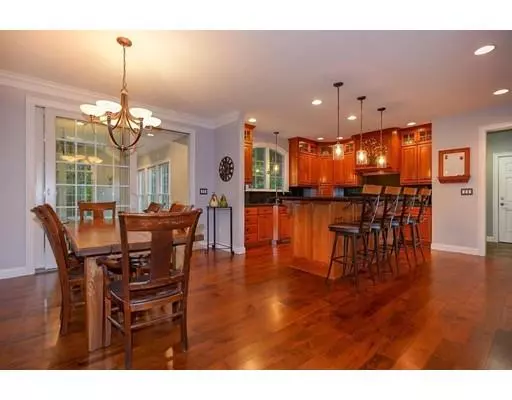For more information regarding the value of a property, please contact us for a free consultation.
9 Spruce Sudbury, MA 01776
Want to know what your home might be worth? Contact us for a FREE valuation!

Our team is ready to help you sell your home for the highest possible price ASAP
Key Details
Sold Price $1,360,000
Property Type Single Family Home
Sub Type Single Family Residence
Listing Status Sold
Purchase Type For Sale
Square Footage 6,650 sqft
Price per Sqft $204
MLS Listing ID 72406973
Sold Date 04/26/19
Style Colonial
Bedrooms 6
Full Baths 4
Half Baths 1
Year Built 2004
Annual Tax Amount $21,220
Tax Year 2018
Lot Size 0.930 Acres
Acres 0.93
Property Description
Fall in love with this luxurious One-of-a-kind high end home that abuts conservation land! Come be inspired to prepare gourmet meals in this amazing kitchen loaded with cherry cabinetry, granite, Wolf range, double wall oven, breakfast bar/kitchen island with an open floor leading to a lovely dining area, stunning family rm with cathedral ceiling and fireplace. The meticulously designed 3 Season room with cathedral ceilings is an everyday sanctuary creating a tranquil ambiance. The formal dining rm, office with french doors, living rm and half bath complete the first fl. Beautiful master suite offers a fireplace, lighted coffered ceiling, two generous walk in closets and scrumptious ensuite with Jacuzzi tub. Five more captivating bdrms with spacious closets. Entertain away in the finished basement offering a wine cellar, work out rm, video game area, craft rm, office and loads of extra storage space. Close by walk to Assabet Wildlife Refuge and surrounding trails!
Location
State MA
County Middlesex
Zoning RESA
Direction Hudson Rd. to Spruce Lane
Rooms
Family Room Cathedral Ceiling(s), Ceiling Fan(s), Flooring - Hardwood, Cable Hookup
Basement Full
Primary Bedroom Level Second
Dining Room Flooring - Hardwood
Kitchen Flooring - Hardwood, Dining Area, Countertops - Stone/Granite/Solid, Kitchen Island, Breakfast Bar / Nook, Open Floorplan, Recessed Lighting, Gas Stove
Interior
Interior Features Cathedral Ceiling(s), Ceiling Fan(s), Bathroom - Full, Double Vanity, Closet, Sun Room, Office, Bathroom, Bedroom, Game Room, Central Vacuum, Sauna/Steam/Hot Tub, Finish - Cement Plaster
Heating Forced Air
Cooling Central Air
Flooring Flooring - Wood, Flooring - Hardwood, Flooring - Stone/Ceramic Tile
Fireplaces Number 2
Fireplaces Type Family Room, Master Bedroom
Appliance Oven, Dishwasher, Disposal, Microwave, Countertop Range, Refrigerator, Washer, Dryer, Vacuum System, Range Hood, Gas Water Heater, Utility Connections for Gas Range
Laundry Flooring - Stone/Ceramic Tile, Second Floor
Exterior
Exterior Feature Storage, Professional Landscaping, Fruit Trees
Garage Spaces 3.0
Community Features Public Transportation, Shopping, Pool, Tennis Court(s), Park, Walk/Jog Trails, Bike Path, Conservation Area
Utilities Available for Gas Range
Roof Type Shingle
Total Parking Spaces 4
Garage Yes
Building
Lot Description Wooded
Foundation Concrete Perimeter
Sewer Private Sewer
Water Public
Schools
Elementary Schools Noyes
Middle Schools Curtis
High Schools Lincoln/Sudbury
Read Less
Bought with Heidi Sharry • Redfin Corp.
GET MORE INFORMATION




