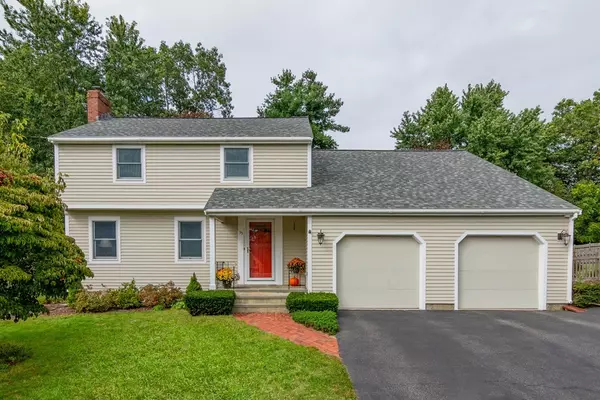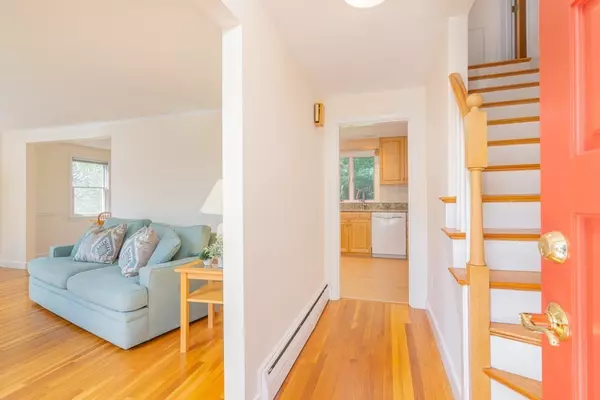For more information regarding the value of a property, please contact us for a free consultation.
35 Charlesdale Rd Medfield, MA 02052
Want to know what your home might be worth? Contact us for a FREE valuation!

Our team is ready to help you sell your home for the highest possible price ASAP
Key Details
Sold Price $651,000
Property Type Single Family Home
Sub Type Single Family Residence
Listing Status Sold
Purchase Type For Sale
Square Footage 1,842 sqft
Price per Sqft $353
MLS Listing ID 72407358
Sold Date 12/17/18
Style Colonial
Bedrooms 4
Full Baths 2
Year Built 1956
Annual Tax Amount $8,452
Tax Year 2018
Lot Size 0.470 Acres
Acres 0.47
Property Description
It doesn't get better than this! Location, neighborhood, this pretty classic colonial has it all! Enter the foyer, to a beautiful sun filled living room, cozy wood burning fire place for chilly New England nights. Dining room for entertaining and holiday dinners. Lovely kitchen with plenty of cabinets, granite counter tops and built in desk for a computer and doing home work. Gather together in the adjoining family room overlooking the backyard, convenient first floor bath with standing shower. Second floor spacious master bedroom, walk-in closet, plenty of space for a master bath. Natural light streams through the bedrooms. Full tiled bath and shower. Bright finished lower level perfect for a play or game room. Spectacular fenced in private backyard. New roof, freshly painted inside and out! Melt the snow away with the natural heated south facing driveway! Sidewalks take you to vibrant Medfield's downtown area with popular restaurants, shops, library, coffee shops and art gallery.
Location
State MA
County Norfolk
Zoning RS
Direction 27, Right on Dale, Right on Charlesdale
Rooms
Family Room Bathroom - Full, Deck - Exterior, Recessed Lighting, Slider
Basement Full
Primary Bedroom Level Second
Dining Room Flooring - Hardwood
Kitchen Flooring - Laminate, Countertops - Stone/Granite/Solid
Interior
Interior Features Recessed Lighting, Play Room
Heating Baseboard, Oil, Electric
Cooling Wall Unit(s)
Flooring Tile, Carpet, Laminate, Hardwood, Flooring - Wall to Wall Carpet
Fireplaces Number 1
Fireplaces Type Living Room
Appliance Range, Dishwasher, Refrigerator, Utility Connections for Electric Range
Laundry In Basement
Exterior
Exterior Feature Rain Gutters, Storage, Professional Landscaping, Garden
Garage Spaces 2.0
Fence Fenced/Enclosed, Fenced
Community Features Shopping, Pool, Tennis Court(s), Park, Walk/Jog Trails, Stable(s), Medical Facility, Laundromat, Bike Path, Conservation Area, House of Worship, Private School, Public School
Utilities Available for Electric Range
Roof Type Shingle
Total Parking Spaces 4
Garage Yes
Building
Foundation Concrete Perimeter
Sewer Private Sewer
Water Public
Architectural Style Colonial
Schools
Elementary Schools Mem/Whelck
Middle Schools Blake
High Schools Medfield
Read Less
Bought with Katherine Murray • Coldwell Banker Residential Brokerage - Westwood



