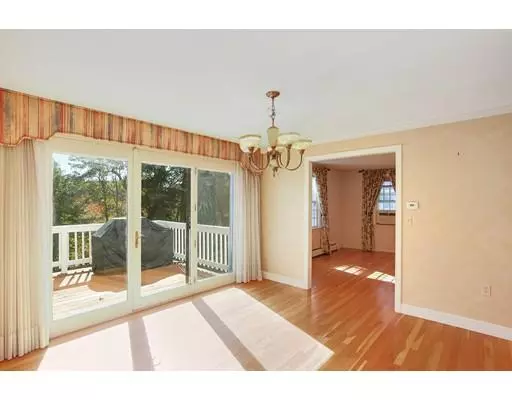For more information regarding the value of a property, please contact us for a free consultation.
9 Huntington St Natick, MA 01760
Want to know what your home might be worth? Contact us for a FREE valuation!

Our team is ready to help you sell your home for the highest possible price ASAP
Key Details
Sold Price $665,000
Property Type Single Family Home
Sub Type Single Family Residence
Listing Status Sold
Purchase Type For Sale
Square Footage 2,000 sqft
Price per Sqft $332
MLS Listing ID 72407699
Sold Date 01/15/19
Style Colonial, Garrison
Bedrooms 4
Full Baths 2
Half Baths 1
Year Built 1960
Annual Tax Amount $9,100
Tax Year 2018
Lot Size 0.560 Acres
Acres 0.56
Property Description
Tucked back along a tree-lined, level cul-de-sac, abutting conservation land ,this stunning colonial sits on .56 lush green acres. Front-to-back bright living room has plenty of sunlight, while a wood-burning fireplace keeps it cozy in winter. The dining room boasts a breathtaking view through floor-to-ceiling, wall-to-wall glass panels and a glass French door leading out to the deck. A spacious kitchen with double oven, and a large breakfast area flows through to a family room with a glass slider out to a peaceful screened sunroom with 180° views of nature. Upstairs, the spacious master bedroom boasts an en-suite bathroom and walk-in closet. Three more well-appointed bedrooms feature ample closet space and natural light, with a full tiled bath conveniently down the hall. Additional features include hardwood floors and a partially finished, walkout basement. Ideally located in a tranquil Natick neighborhood. A commuter’s dream with easy access to schools, shopping, and major highways!
Location
State MA
County Middlesex
Zoning RSC
Direction GPS
Rooms
Family Room Flooring - Hardwood, French Doors, Recessed Lighting
Basement Partially Finished, Walk-Out Access
Primary Bedroom Level Second
Dining Room Deck - Exterior, Exterior Access
Kitchen Flooring - Stone/Ceramic Tile, Recessed Lighting
Interior
Interior Features Ceiling Fan(s), Bonus Room, Sun Room, Wired for Sound
Heating Baseboard, Natural Gas
Cooling Central Air, Whole House Fan
Flooring Flooring - Wall to Wall Carpet, Flooring - Stone/Ceramic Tile
Fireplaces Number 1
Fireplaces Type Living Room
Appliance Oven, Dishwasher, Disposal, Countertop Range, Refrigerator, Washer, Dryer, Range Hood
Laundry In Basement
Exterior
Garage Spaces 2.0
Community Features Public Transportation, Shopping, Tennis Court(s), Park, Walk/Jog Trails, Golf, Medical Facility
Waterfront false
Roof Type Shingle
Parking Type Attached, Paved Drive, Off Street
Total Parking Spaces 4
Garage Yes
Building
Lot Description Cul-De-Sac, Other
Foundation Concrete Perimeter
Sewer Public Sewer
Water Public
Schools
Elementary Schools Ben-Hem, Natick
Middle Schools Wilson, Natick
High Schools Natick
Read Less
Bought with Ben Chudak • HouzMe
GET MORE INFORMATION




