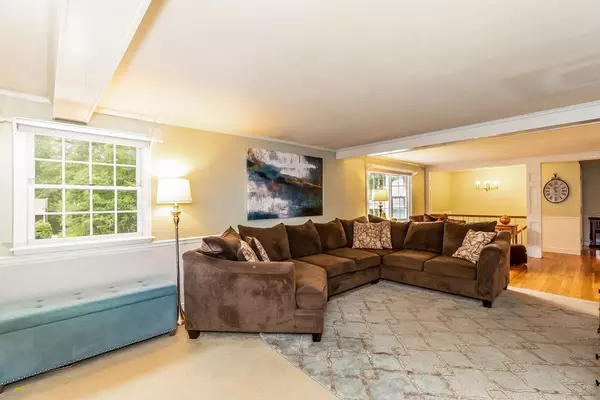For more information regarding the value of a property, please contact us for a free consultation.
130 Pilgrim Road Pembroke, MA 02359
Want to know what your home might be worth? Contact us for a FREE valuation!

Our team is ready to help you sell your home for the highest possible price ASAP
Key Details
Sold Price $446,500
Property Type Single Family Home
Sub Type Single Family Residence
Listing Status Sold
Purchase Type For Sale
Square Footage 2,371 sqft
Price per Sqft $188
Subdivision North Pembroke
MLS Listing ID 72408004
Sold Date 12/27/18
Bedrooms 4
Full Baths 1
Year Built 1963
Annual Tax Amount $5,357
Tax Year 2018
Property Description
Welcome home to North Pembroke! This Spectacular Split Level home is located in a wonderful family neighborhood located minutes from North Pembroke Elementary.This home has fantastic curb side appeal and a meticulously maintained yard. This home has 4 bedrooms, a spacious open floor plan with an updated kitchen that boasts granite countertops, with beautiful sparkling wood floors.The backyard is the perfect venue for quiet afternoons and family cookouts. A great oversized deck and a brick patio make this backyard perfect for entertaining.The roof has been recently replaced and a brand new water tank was just installed. Located minutes away from Route 3, shopping and restaurants. It's the best of both worlds. This is a must see property that is just perfect for your growing family.
Location
State MA
County Plymouth
Area North Pembroke
Zoning RES A
Direction Rt 3 N or S Exit 12 West on Rt 139 Left on Oak St Rt on Mayflower Road
Rooms
Family Room Flooring - Wall to Wall Carpet, French Doors, Exterior Access, High Speed Internet Hookup
Basement Full, Finished
Primary Bedroom Level Main
Dining Room Flooring - Hardwood, Exterior Access, Open Floorplan
Kitchen Flooring - Hardwood, Window(s) - Bay/Bow/Box, Dining Area, Countertops - Stone/Granite/Solid, Countertops - Upgraded, Cabinets - Upgraded, Dryer Hookup - Electric, Exterior Access, Open Floorplan, Slider, Washer Hookup, Peninsula
Interior
Interior Features Cathedral Ceiling(s), Sun Room
Heating Forced Air, Natural Gas
Cooling None
Flooring Tile, Carpet, Hardwood, Flooring - Wood
Fireplaces Number 1
Fireplaces Type Family Room
Appliance Range, Dishwasher, Water Treatment, Gas Water Heater, Utility Connections for Gas Range, Utility Connections for Gas Oven, Utility Connections for Electric Dryer
Laundry Washer Hookup
Exterior
Exterior Feature Balcony / Deck, Rain Gutters, Storage, Decorative Lighting
Garage Spaces 2.0
Community Features Public Transportation, Shopping, Park, Walk/Jog Trails, Golf, Medical Facility, Bike Path, Conservation Area, Highway Access, House of Worship, Public School, T-Station
Utilities Available for Gas Range, for Gas Oven, for Electric Dryer, Washer Hookup
Roof Type Shingle
Total Parking Spaces 4
Garage Yes
Building
Lot Description Sloped
Foundation Concrete Perimeter
Sewer Inspection Required for Sale
Water Public
Schools
Elementary Schools North Pembroke
Middle Schools Pms
High Schools Phs
Others
Senior Community false
Acceptable Financing Seller W/Participate
Listing Terms Seller W/Participate
Read Less
Bought with Lawrence Hickey • Boston Light Real Estate



