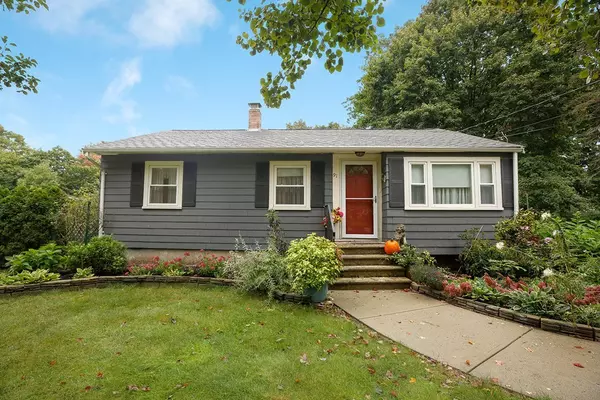For more information regarding the value of a property, please contact us for a free consultation.
91 Bruce Rd Walpole, MA 02081
Want to know what your home might be worth? Contact us for a FREE valuation!

Our team is ready to help you sell your home for the highest possible price ASAP
Key Details
Sold Price $359,660
Property Type Single Family Home
Sub Type Single Family Residence
Listing Status Sold
Purchase Type For Sale
Square Footage 886 sqft
Price per Sqft $405
MLS Listing ID 72408298
Sold Date 12/21/18
Style Ranch
Bedrooms 3
Full Baths 1
HOA Y/N false
Year Built 1951
Annual Tax Amount $4,790
Tax Year 2018
Lot Size 0.430 Acres
Acres 0.43
Property Description
This well-maintained 3 bedroom ranch in Walpole impresses with hardwood floors and many upgrades. Upon entering, you're greeted by a lovely living room with picture window that leads to a neat and tidy kitchen with newer windows (2017), beautiful cabinets, black granite countertops and matching black appliances. The adjacent dining area has exterior access and large windows providing abundant natural light and backyard views. The updated main bath has tile floors and upgraded vanity with a lovely granite top. Other highlights of this home include recessed lighting and many upgrades including central AC (2014), new porch (2014), new oil tank (2016), bathroom renovation (2016) and many more. Outdoors you'll find a wonderful, level backyard with a large brick patio, yard full of perennials and a shed. Convenient location only a few minutes drive to commuter rail (Windsor Gardens & Walpole), shopping, Routes 1A & 95 and Willett Pond. Come see this lovely home and make it your own!
Location
State MA
County Norfolk
Zoning 1010
Direction Fisher St. to Woodruff Rd. to Bruce Rd.
Rooms
Basement Full, Partially Finished, Interior Entry, Concrete
Primary Bedroom Level First
Dining Room Closet, Flooring - Hardwood, Exterior Access, Recessed Lighting
Kitchen Flooring - Stone/Ceramic Tile, Dining Area, Countertops - Stone/Granite/Solid, Recessed Lighting
Interior
Interior Features Finish - Sheetrock
Heating Baseboard, Oil
Cooling Central Air, Whole House Fan
Flooring Tile, Hardwood
Appliance Range, Oven, Dishwasher, Microwave, ENERGY STAR Qualified Dryer, ENERGY STAR Qualified Dishwasher, ENERGY STAR Qualified Washer, Oil Water Heater, Utility Connections for Electric Range, Utility Connections for Electric Oven, Utility Connections for Electric Dryer
Laundry Washer Hookup, In Basement
Exterior
Exterior Feature Storage, Fruit Trees, Garden
Fence Fenced
Community Features Public Transportation, Shopping, Medical Facility, House of Worship, Public School, T-Station
Utilities Available for Electric Range, for Electric Oven, for Electric Dryer, Washer Hookup
Waterfront false
Roof Type Shingle
Parking Type Paved Drive, Off Street, Paved
Total Parking Spaces 6
Garage No
Building
Lot Description Level
Foundation Concrete Perimeter
Sewer Private Sewer
Water Public
Schools
Elementary Schools Walpole Public
Middle Schools Walpole Public
High Schools Walpole High
Others
Senior Community false
Acceptable Financing Contract
Listing Terms Contract
Read Less
Bought with Michael Whelan • Bridge Realty
GET MORE INFORMATION




