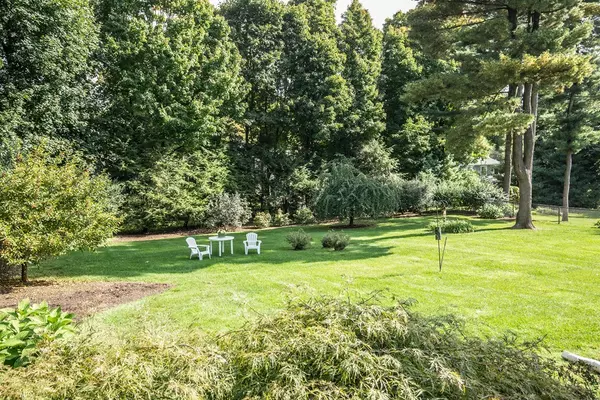For more information regarding the value of a property, please contact us for a free consultation.
15 Upwey Rd Wellesley, MA 02481
Want to know what your home might be worth? Contact us for a FREE valuation!

Our team is ready to help you sell your home for the highest possible price ASAP
Key Details
Sold Price $1,100,000
Property Type Single Family Home
Sub Type Single Family Residence
Listing Status Sold
Purchase Type For Sale
Square Footage 1,618 sqft
Price per Sqft $679
MLS Listing ID 72408461
Sold Date 11/16/18
Style Colonial
Bedrooms 3
Full Baths 1
Half Baths 1
HOA Y/N false
Year Built 1940
Annual Tax Amount $10,385
Tax Year 2018
Lot Size 0.430 Acres
Acres 0.43
Property Description
***SUNDAY OPEN HOUSE CANCELLED DUE TO ACCEPTED OFFER***An American Classic slate roof Colonial beautifully maintained and ideally nestled on nearly a half acre of lush, park-like grounds. Light-filled, front-to-back living room with custom built-ins and fireplace opens to a delightful 3 season sunroom. Gracious dining room w/corner cupboard and updated eat-in kitchen features Silestone quartz counters and high end cabinets. Second floor features spacious master bedroom with walk-in closet ; plus two generous bedrooms and sparkling family bath. Lower level has finished playroom and direct access to a gorgeous yard. Ideally sited in a favorite family neighborhood AND a desirable walk to everywhere location: shopping, restaurants, Sprague School, Middle and High Schools. A "Forever" home with lots of expansion possibilities and a commuters dream with quick access to Mass Pike and Rt.128. A fantastic opportunity!
Location
State MA
County Norfolk
Zoning SR10
Direction Off of Linden Street.
Rooms
Basement Full
Primary Bedroom Level Second
Dining Room Closet/Cabinets - Custom Built, Flooring - Hardwood
Kitchen Closet/Cabinets - Custom Built, Flooring - Stone/Ceramic Tile
Interior
Interior Features Play Room
Heating Hot Water, Oil
Cooling Central Air
Flooring Carpet, Hardwood
Fireplaces Number 1
Fireplaces Type Living Room
Appliance Range, Dishwasher, Disposal, Refrigerator, Washer, Dryer
Laundry In Basement
Exterior
Garage Spaces 1.0
Community Features Public Transportation, Shopping, Park, Walk/Jog Trails, Bike Path, Public School, T-Station
Waterfront false
Roof Type Slate
Parking Type Attached, Off Street
Total Parking Spaces 1
Garage Yes
Building
Lot Description Level
Foundation Concrete Perimeter
Sewer Public Sewer
Water Public
Schools
Elementary Schools Sprague
Middle Schools Wellesley
High Schools Wellesley
Others
Senior Community false
Read Less
Bought with Jennifer and Hillary • Pinnacle Residential
GET MORE INFORMATION




