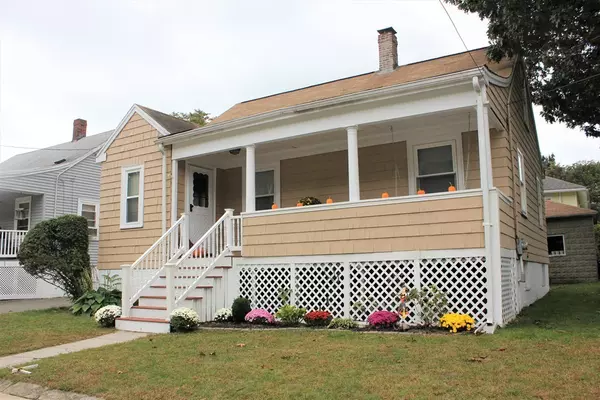For more information regarding the value of a property, please contact us for a free consultation.
12 Harvard St Melrose, MA 02176
Want to know what your home might be worth? Contact us for a FREE valuation!

Our team is ready to help you sell your home for the highest possible price ASAP
Key Details
Sold Price $502,000
Property Type Single Family Home
Sub Type Single Family Residence
Listing Status Sold
Purchase Type For Sale
Square Footage 1,355 sqft
Price per Sqft $370
Subdivision East Side
MLS Listing ID 72408520
Sold Date 12/14/18
Style Cape
Bedrooms 3
Full Baths 2
HOA Y/N false
Year Built 1930
Annual Tax Amount $4,732
Tax Year 2017
Lot Size 3,920 Sqft
Acres 0.09
Property Description
Great location AND a NEW PRICE!!! Take a look for yourself, at the Open House Saturday, November 3rd, 12:30 to 2:30 pm. Move right into this adorable Cape style home located in the highly desired East Side of Melrose. It's in walking distance to downtown restaurants and shops, many parks, schools, commuter rail, MBTA stops and more. Come sit on your front porch swing and enjoy the unbeatable, quiet neighborhood. The home offers hardwood floors throughout, an updated eat-in kitchen with stainless steel appliances, a mudroom, 3 bedrooms, 2 full baths, an office area, laundry room and a bonus space in the partially finished basement to use for kids playroom, guest room, office or den/family room. It has a 1 car garage and a shared driveway. This home is waiting for you. Come see what family friendly Melrose is all about.
Location
State MA
County Middlesex
Zoning URA
Direction Lebanon Street to Beech Street to Harvard Street.
Rooms
Basement Partially Finished
Primary Bedroom Level First
Kitchen Ceiling Fan(s), Flooring - Hardwood, Kitchen Island, Remodeled
Interior
Interior Features Closet, Den, Home Office
Heating Steam, Natural Gas
Cooling Window Unit(s)
Flooring Tile, Hardwood, Flooring - Wall to Wall Carpet, Flooring - Hardwood
Appliance Range, Dishwasher, Microwave, Refrigerator, Washer, Dryer, Other, Gas Water Heater
Exterior
Exterior Feature Rain Gutters
Garage Spaces 1.0
Community Features Public Transportation, Shopping, Park, Walk/Jog Trails, Golf, Medical Facility, Public School, T-Station, Sidewalks
Waterfront false
Roof Type Shingle
Parking Type Detached, Shared Driveway, Off Street, Paved
Total Parking Spaces 3
Garage Yes
Building
Lot Description Level
Foundation Block
Sewer Public Sewer
Water Public
Schools
Elementary Schools Winthrop/Hoover
Middle Schools Mvmms
High Schools Melrose High
Others
Acceptable Financing Contract
Listing Terms Contract
Read Less
Bought with Mark Bernardino • Keller Williams Realty Boston-Metro | Back Bay
GET MORE INFORMATION




