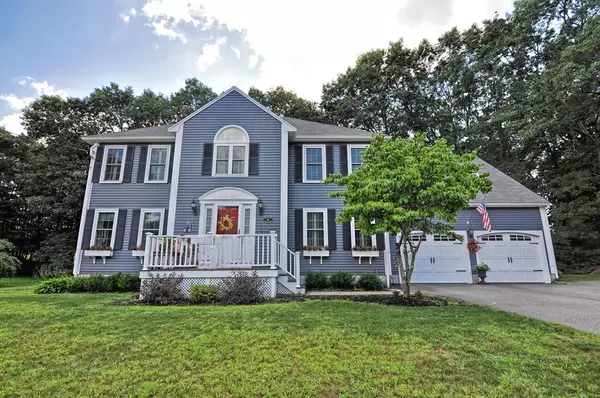For more information regarding the value of a property, please contact us for a free consultation.
59 Audubon Dr Walpole, MA 02081
Want to know what your home might be worth? Contact us for a FREE valuation!

Our team is ready to help you sell your home for the highest possible price ASAP
Key Details
Sold Price $639,900
Property Type Single Family Home
Sub Type Single Family Residence
Listing Status Sold
Purchase Type For Sale
Square Footage 3,068 sqft
Price per Sqft $208
Subdivision Spring Meadow Estates
MLS Listing ID 72409271
Sold Date 12/07/18
Style Colonial
Bedrooms 4
Full Baths 2
Half Baths 1
HOA Y/N false
Year Built 1989
Annual Tax Amount $8,235
Tax Year 2018
Lot Size 0.500 Acres
Acres 0.5
Property Description
Spring Meadow Estates. Superb Hip Roof Colonial. Privately situated at end of Horseshoe cul-de-sac. Excellent condition throughout. Updated custom cabinets in kitchen with beautiful granite countertops and Brazilian hardwood flooring. Hardwood throughout the rest of the home and totally exposed down. Lovely custom carpet over finished hardwood on Stairs and bedrooms. 10 rooms in total including Great room with 2nd staircase over garage. Bonus room on 3rd floor could serve as 5th bedroom. Beautiful decorated living room, dining room and Family room with Stone fireplace. Fabulous private rear yard. Lovely landscaping includes integrated irrigation system around exterior of property. Washer and dryer included in sale.
Location
State MA
County Norfolk
Zoning Res
Direction South from Center: Main to Oak to Audubon
Rooms
Family Room Flooring - Hardwood
Primary Bedroom Level Second
Dining Room Flooring - Hardwood
Kitchen Flooring - Hardwood
Interior
Interior Features Great Room, Bonus Room
Heating Baseboard, Oil
Cooling Central Air
Flooring Wood, Carpet, Hardwood, Flooring - Hardwood, Flooring - Wall to Wall Carpet
Fireplaces Number 1
Appliance Oven, Dishwasher, Disposal, Microwave, Washer, Dryer, Electric Water Heater, Utility Connections for Electric Range, Utility Connections for Electric Oven, Utility Connections for Electric Dryer
Laundry First Floor
Exterior
Exterior Feature Rain Gutters, Sprinkler System
Garage Spaces 2.0
Community Features Public Transportation, Shopping, Pool, Tennis Court(s), Park, Walk/Jog Trails, Stable(s), Golf, Laundromat, Bike Path, Conservation Area, Highway Access, House of Worship, Private School, Public School, T-Station
Utilities Available for Electric Range, for Electric Oven, for Electric Dryer
Waterfront false
Roof Type Shingle
Total Parking Spaces 4
Garage Yes
Building
Lot Description Cul-De-Sac, Wooded
Foundation Concrete Perimeter
Sewer Public Sewer
Water Public
Schools
Middle Schools Bird Middle
High Schools Walpole/Xaveria
Others
Senior Community false
Acceptable Financing Delayed Occupancy
Listing Terms Delayed Occupancy
Read Less
Bought with Patty McNulty • McNulty REALTORS®
GET MORE INFORMATION




