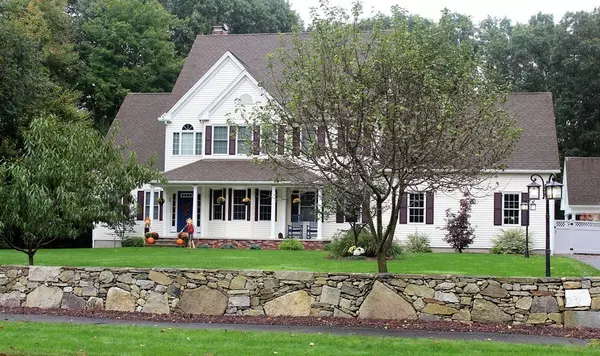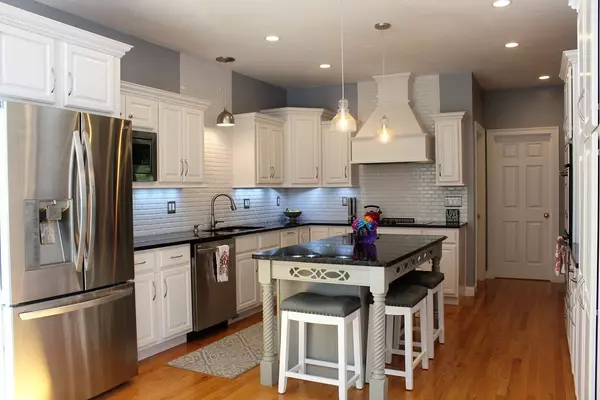For more information regarding the value of a property, please contact us for a free consultation.
34 Knollwood Dr Charlton, MA 01507
Want to know what your home might be worth? Contact us for a FREE valuation!

Our team is ready to help you sell your home for the highest possible price ASAP
Key Details
Sold Price $499,000
Property Type Single Family Home
Sub Type Single Family Residence
Listing Status Sold
Purchase Type For Sale
Square Footage 3,009 sqft
Price per Sqft $165
MLS Listing ID 72409308
Sold Date 12/07/18
Style Colonial
Bedrooms 5
Full Baths 2
Half Baths 1
HOA Y/N false
Year Built 2005
Annual Tax Amount $6,283
Tax Year 2018
Lot Size 1.010 Acres
Acres 1.01
Property Description
Youngest home in this highly established Charlton neighborhood, Stoneybrook Gardens. Sit on your covered front porch and enjoy the gorgeous front yard with apple & peach trees bordering a stately stone wall. Once inside you can rest easy with the neutral color scheme throughout the common areas professionally painted. Gourmet kitchen is boasting with plenty of cabinets featuring roll out trays and dovetail draws. The center island not only offers more prep space but extra seating along with a breakfast nook. Kitchen has been freshly updated with new hardware, tile back-splash with clean lines, lighting, sink and pull-down faucet. All the bathroom's and laundry room have new granite, sinks and faucets. This house makes entertaining a breeze, two living rooms, over sized back deck and newly expanded stamped concrete around the kidney shaped in-ground heated pool. Two attached garages with a third over-sized garage/cabana offering extra storage with a second floor. New shed included.
Location
State MA
County Worcester
Zoning A
Direction Center Depot Rd, H K Davis Rd, Jones Rd to Knollwood Dr
Rooms
Family Room Ceiling Fan(s), Flooring - Wall to Wall Carpet
Basement Full, Bulkhead, Concrete
Primary Bedroom Level Main
Dining Room Flooring - Hardwood, Recessed Lighting, Wainscoting
Kitchen Flooring - Hardwood, Dining Area, Pantry, Countertops - Stone/Granite/Solid, Kitchen Island, Cabinets - Upgraded, Deck - Exterior, Exterior Access, Recessed Lighting
Interior
Interior Features Central Vacuum
Heating Central, Forced Air, Oil
Cooling Central Air
Flooring Tile, Carpet, Hardwood
Fireplaces Number 1
Fireplaces Type Living Room
Appliance Oven, Dishwasher, Microwave, Refrigerator, Water Treatment, Range Hood, Cooktop, Oil Water Heater, Utility Connections for Electric Dryer
Laundry Flooring - Stone/Ceramic Tile, Countertops - Stone/Granite/Solid, First Floor, Washer Hookup
Exterior
Exterior Feature Rain Gutters, Storage, Professional Landscaping, Sprinkler System, Fruit Trees, Stone Wall
Garage Spaces 3.0
Pool Pool - Inground Heated
Community Features Park, Walk/Jog Trails, Stable(s), Medical Facility, Conservation Area, Highway Access, House of Worship, Public School
Utilities Available for Electric Dryer, Washer Hookup
Waterfront false
Roof Type Shingle
Parking Type Attached, Detached, Garage Door Opener, Storage, Workshop in Garage, Insulated, Paved Drive, Off Street, Paved
Total Parking Spaces 8
Garage Yes
Private Pool true
Building
Lot Description Level
Foundation Concrete Perimeter
Sewer Private Sewer
Water Private
Schools
Elementary Schools Heritage
Middle Schools Charlton Middle
High Schools Shepherd Hill
Read Less
Bought with Matteo Gentile • EXIT Beacon Pointe Realty
GET MORE INFORMATION




