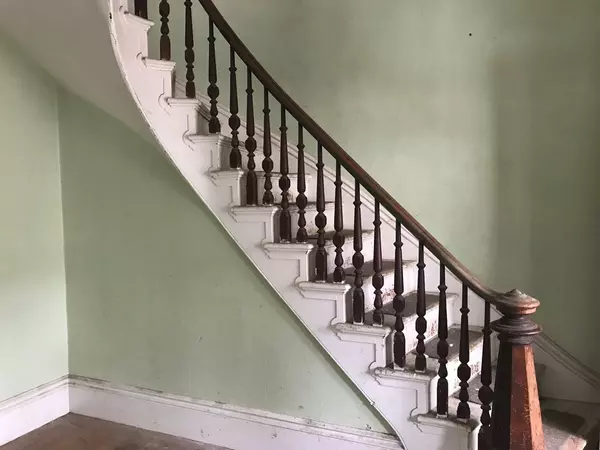For more information regarding the value of a property, please contact us for a free consultation.
37 Sycamore St New Bedford, MA 02740
Want to know what your home might be worth? Contact us for a FREE valuation!

Our team is ready to help you sell your home for the highest possible price ASAP
Key Details
Sold Price $70,137
Property Type Single Family Home
Sub Type Single Family Residence
Listing Status Sold
Purchase Type For Sale
Square Footage 1,573 sqft
Price per Sqft $44
MLS Listing ID 72409634
Sold Date 11/20/18
Style Cottage
Bedrooms 4
Full Baths 1
HOA Y/N false
Year Built 1872
Annual Tax Amount $2,593
Tax Year 2018
Lot Size 3,920 Sqft
Acres 0.09
Property Description
** HOME IS IN HIGHEST & BEST--Multiple Offer Deadline – Oct 19, 2018, 12:22:00 PM (EDT)*** This is a great house for a buyer that wants to live close to all downtown amenities and wants to be able to customize the house to fit their needs. This home is elevated above street level with a fenced in yard and nice covered front porch. Walking in the front door is a nice size foyer with a lovely staircase to the second floor. Off the foyer is a living room in the front and dining room. The dining room is in the middle of the home and has access to the kitchen in the rear of the home and first floor office space. The kitchen is full of potential and is big enough for a nice island and dining area. The second floor has 3 bedrooms and a den/office space, this floor has access from a front and rear staircase. Sycamore St is a great location for getting to amenities on a bike, all these amenities less than 10 mins away- NB Public Library, Zeiterion Theatre and the NB Pier to name a few.
Location
State MA
County Bristol
Zoning RB
Direction County St east on Sycamore- GPS
Rooms
Basement Full, Interior Entry
Primary Bedroom Level Second
Dining Room Closet/Cabinets - Custom Built, Flooring - Hardwood
Kitchen Ceiling Fan(s), Flooring - Vinyl, Dining Area, Pantry, Exterior Access
Interior
Interior Features Closet, Den, Foyer
Heating Forced Air, Oil
Cooling None
Flooring Flooring - Hardwood, Flooring - Vinyl
Appliance Oil Water Heater
Exterior
Fence Fenced/Enclosed
Community Features Public Transportation, Shopping, Park, Walk/Jog Trails, Medical Facility, Laundromat, Highway Access, Public School, Sidewalks
Waterfront false
Roof Type Shingle
Garage No
Building
Lot Description Level
Foundation Other
Sewer Public Sewer
Water Public
Schools
Elementary Schools Parker Elem
Middle Schools Keith Middle
High Schools Nbhs
Others
Senior Community false
Special Listing Condition Real Estate Owned
Read Less
Bought with Brendan Roberts • Roberts Associates Real Estate
GET MORE INFORMATION




