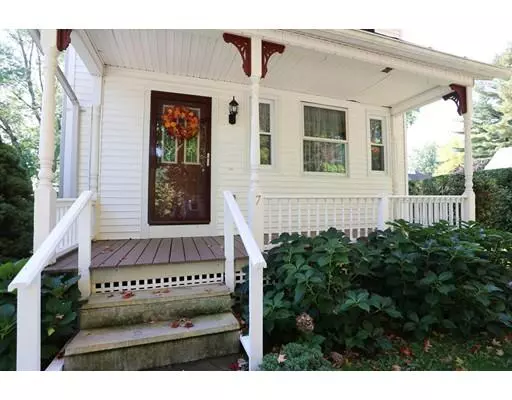For more information regarding the value of a property, please contact us for a free consultation.
7 Walnut St South Hadley, MA 01075
Want to know what your home might be worth? Contact us for a FREE valuation!

Our team is ready to help you sell your home for the highest possible price ASAP
Key Details
Sold Price $220,000
Property Type Single Family Home
Sub Type Single Family Residence
Listing Status Sold
Purchase Type For Sale
Square Footage 1,802 sqft
Price per Sqft $122
MLS Listing ID 72409855
Sold Date 02/04/19
Style Colonial
Bedrooms 4
Full Baths 3
Half Baths 1
Year Built 1900
Annual Tax Amount $4,317
Tax Year 2018
Lot Size 0.270 Acres
Acres 0.27
Property Description
Welcome your guests while sitting in your rocking chair or porch swing on this lovely tree lined street! This home has all the character and charm of homes built in the era but has been nicely updated with all the modern amenities you're looking for! Remodeled kitchen with newer cabinets, granite counters, tiled floor and stainless appliances and separate dining area. Updated bathrooms throughout with a new jacuzzi tub in the master bath. Second floor rear porch has been converted to a large walk-in closet! Walk up to the attic for a large bonus area that could easily be turned into another bedroom, office, study, or playroom. Since previous listing, basement has been partially finished with possibilities for in-law area along with other updates. Add in the extra large lot, garage, pool, spa, shed, pool house and firepit and you are all set for entertaining in every season! You don't want to pass this one up!
Location
State MA
County Hampshire
Zoning RB
Direction Bardwell Street to Walnut. GPS friendly!
Rooms
Basement Full, Partially Finished, Sump Pump, Concrete
Primary Bedroom Level Second
Dining Room Flooring - Wood
Kitchen Bathroom - Half, Flooring - Stone/Ceramic Tile, Countertops - Stone/Granite/Solid, Kitchen Island, Deck - Exterior, Exterior Access, Remodeled, Stainless Steel Appliances
Interior
Interior Features Bathroom - Half, Sitting Room, Bonus Room, Bathroom
Heating Steam, Natural Gas
Cooling Window Unit(s), None
Flooring Wood, Carpet, Stone / Slate, Flooring - Hardwood, Flooring - Wood
Fireplaces Type Wood / Coal / Pellet Stove
Appliance Range, Dishwasher, Disposal, Microwave, Refrigerator, Washer, Dryer, Electric Water Heater, Tank Water Heater, Utility Connections for Gas Range
Laundry In Basement
Exterior
Exterior Feature Rain Gutters, Storage
Garage Spaces 1.0
Pool Above Ground
Community Features Public Transportation, Shopping, Park, Walk/Jog Trails, Stable(s), Golf, Medical Facility, Laundromat, Bike Path, Conservation Area, Highway Access, House of Worship, Marina, Public School, University
Utilities Available for Gas Range
Waterfront false
Roof Type Shingle
Parking Type Detached, Paved Drive, Off Street
Total Parking Spaces 4
Garage Yes
Private Pool true
Building
Lot Description Level
Foundation Brick/Mortar
Sewer Public Sewer
Water Public
Read Less
Bought with Cate Shea • Coldwell Banker Residential Brokerage - Longmeadow
GET MORE INFORMATION




