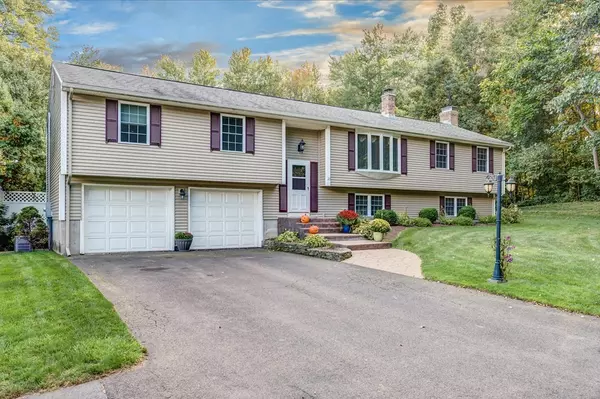For more information regarding the value of a property, please contact us for a free consultation.
22 Ridgeview Lane Enfield, CT 06082
Want to know what your home might be worth? Contact us for a FREE valuation!

Our team is ready to help you sell your home for the highest possible price ASAP
Key Details
Sold Price $300,000
Property Type Single Family Home
Sub Type Single Family Residence
Listing Status Sold
Purchase Type For Sale
Square Footage 2,332 sqft
Price per Sqft $128
MLS Listing ID 72410545
Sold Date 12/06/18
Style Raised Ranch
Bedrooms 3
Full Baths 3
Half Baths 1
HOA Y/N false
Year Built 1985
Annual Tax Amount $7,132
Tax Year 2018
Lot Size 0.620 Acres
Acres 0.62
Property Description
Come see this gorgeous completely remodeled 2300 SF+ raised ranch that sits on over 1/2 acre of well manicured lot at end of cul-de-sac & features an extremely private yard.This home is METICULOUSLY kept with open floor plan, huge custom kitchen/dining area (25x20) which boasts SS appliances, hardwood floors, granite counters, tile back splash, 2 sinks, massive center island to cozy up to & a spacious dining area. An over-sized great room with vaulted ceilings, beautiful fireplace & sliders leads to a deck that overlooks the yard. The main floor consists of 3 bedrooms and 2 1/2 baths including a master bedroom with 1/2 bath & walk-in closet. The LL family room (25x19) includes a full bath, a hearth for a wood/pellet stove & ample space to just relax and visit! Other perks include central air, whole house attic fan, 3 zone heat, generator hook-up, irrigation system, large storage room & over-sized 2 car garage. Exterior has 2 decks, in-ground pool & 30x22 post & beam barn with power!
Location
State CT
County Hartford
Zoning R33
Direction Elm St (Rt 220) to St James to Ridge to Ridgeview
Rooms
Family Room Bathroom - Full, Flooring - Wall to Wall Carpet
Basement Full, Partially Finished
Primary Bedroom Level First
Kitchen Flooring - Hardwood, Dining Area, Countertops - Stone/Granite/Solid, Kitchen Island, Remodeled, Slider
Interior
Heating Baseboard, Oil
Cooling Central Air
Flooring Tile, Carpet, Hardwood
Fireplaces Number 1
Fireplaces Type Living Room
Appliance Range, Dishwasher, Disposal, Microwave, Refrigerator, Washer, Dryer, Oil Water Heater, Tank Water Heater
Laundry First Floor
Exterior
Exterior Feature Rain Gutters, Decorative Lighting
Garage Spaces 2.0
Pool In Ground
Community Features Shopping, Park, Stable(s), Golf, Medical Facility, Laundromat, Highway Access, House of Worship, Public School
Waterfront false
Roof Type Shingle
Parking Type Under, Paved Drive, Off Street, Paved
Total Parking Spaces 4
Garage Yes
Private Pool true
Building
Lot Description Level
Foundation Concrete Perimeter
Sewer Public Sewer
Water Public
Others
Senior Community false
Read Less
Bought with Non Member • Non Member Office
GET MORE INFORMATION




