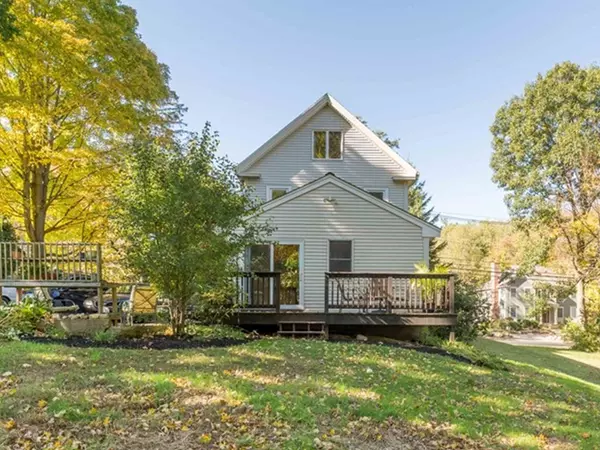For more information regarding the value of a property, please contact us for a free consultation.
134 Central Street Georgetown, MA 01833
Want to know what your home might be worth? Contact us for a FREE valuation!

Our team is ready to help you sell your home for the highest possible price ASAP
Key Details
Sold Price $375,000
Property Type Single Family Home
Sub Type Single Family Residence
Listing Status Sold
Purchase Type For Sale
Square Footage 1,564 sqft
Price per Sqft $239
MLS Listing ID 72412174
Sold Date 12/10/18
Style Colonial
Bedrooms 3
Full Baths 1
Half Baths 1
Year Built 1879
Annual Tax Amount $4,363
Tax Year 2018
Lot Size 0.360 Acres
Acres 0.36
Property Description
This is your opportunity to move to the coveted town of Georgetown! Located close to the downtown, with shopping, restaurants, and schools. This inviting home sits on a private 1/3 of an acre lot, you will feel the charm as you enter the front door. The classic staircase and large dining room with wide pine plank floors capture the character of yesteryear. The sunny dining room leads to the eat in kitchen with a sought after island. From the kitchen enter the three-season room with gas fireplace, hardwood floors, and sliders to the deck. The skylight brings rays of sunshine through the room and the large closet is perfect storage for your outdoor clothing needs. Conveniently, the laundry is in the first-floor half bathroom. Retire upstairs to one of the homes 3 bedrooms. Need a bit more room? Be sure to check out the potential in the walk-up space on the third floor. Spend your summer evenings dining on the deck overlooking your backyard. You can be home for the Holidays!
Location
State MA
County Essex
Zoning RA
Direction Central Street is Route 97, use GPS
Rooms
Basement Full, Interior Entry
Primary Bedroom Level Second
Dining Room Flooring - Wood, Exterior Access
Kitchen Bathroom - Full, Ceiling Fan(s), Flooring - Stone/Ceramic Tile, Dining Area, Pantry, Kitchen Island, Gas Stove
Interior
Interior Features Closet, Ceiling Fan(s), Slider, Bonus Room, Sun Room
Heating Baseboard, Natural Gas
Cooling None
Flooring Tile, Vinyl, Carpet, Hardwood, Pine, Flooring - Wall to Wall Carpet, Flooring - Hardwood
Fireplaces Number 1
Appliance Range, Dishwasher, Refrigerator, Gas Water Heater, Utility Connections for Gas Range, Utility Connections for Electric Dryer
Laundry Electric Dryer Hookup, Washer Hookup, First Floor
Exterior
Exterior Feature Storage
Community Features Shopping, Park, Walk/Jog Trails, Golf, Bike Path, Conservation Area, Highway Access, House of Worship, Public School, Sidewalks
Utilities Available for Gas Range, for Electric Dryer, Washer Hookup
Waterfront false
Roof Type Shingle
Parking Type Paved Drive, Off Street, Paved
Total Parking Spaces 4
Garage No
Building
Lot Description Gentle Sloping
Foundation Stone
Sewer Private Sewer
Water Public
Schools
Elementary Schools Penn Brook
Middle Schools Georgetown
High Schools Georgetown
Read Less
Bought with Margaret Testa • Keller Williams Realty
GET MORE INFORMATION




