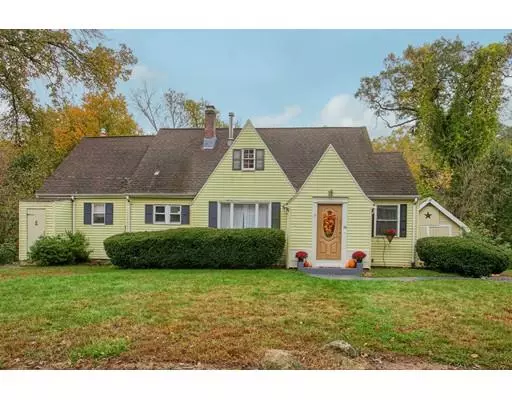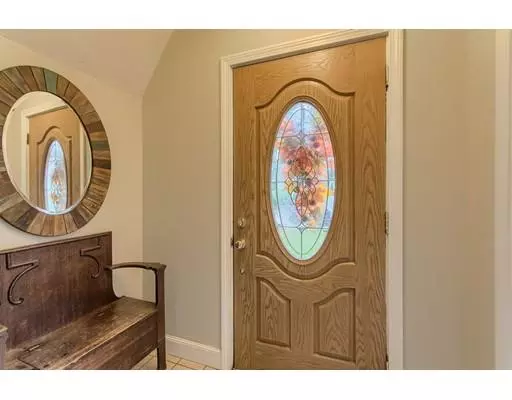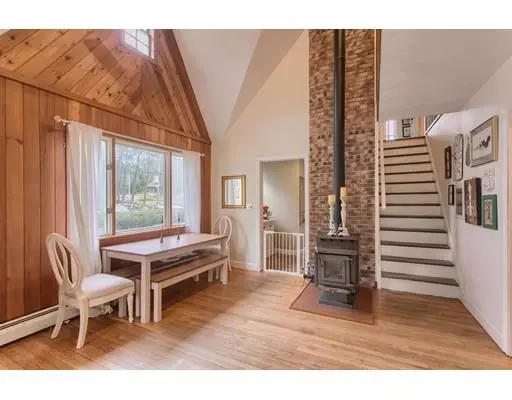For more information regarding the value of a property, please contact us for a free consultation.
66 W Union St Ashland, MA 01721
Want to know what your home might be worth? Contact us for a FREE valuation!

Our team is ready to help you sell your home for the highest possible price ASAP
Key Details
Sold Price $354,000
Property Type Single Family Home
Sub Type Single Family Residence
Listing Status Sold
Purchase Type For Sale
Square Footage 1,851 sqft
Price per Sqft $191
MLS Listing ID 72412315
Sold Date 01/25/19
Style Cape, Contemporary
Bedrooms 4
Full Baths 1
Half Baths 1
Year Built 1940
Annual Tax Amount $5,679
Tax Year 2018
Lot Size 2.800 Acres
Acres 2.8
Property Description
Picture perfect contemporary cape with inviting open floor plan. Enter through a mud room and into the warm and cozy living room with wood stove, tall cathedral ceilings, hardwood and skylight. Updated kitchen with solid granite counters, fresh paint and new backsplash. Kitchen leads into an open dining room, hardwood with gorgeous stone wood burning fireplace and sliders to a back deck and your private backyard with 2.8 acres of land. Second floor loft is the perfect open air office or relaxing sitting area. 4 generous bedrooms. Prime town location, less than a mile to the MBTA commuter rail, shops and major travel routes. In-ground pool for summer fun. Two driveways for extra off street parking. For extra excitement the Boston Marathon route runs right by this beautiful home. Pull up a lawn chair and cheer on the runners as they pass! Welcome home....
Location
State MA
County Middlesex
Zoning Res
Direction W. Union is Route 135
Rooms
Basement Full, Interior Entry, Garage Access, Bulkhead, Concrete
Primary Bedroom Level Second
Dining Room Flooring - Hardwood, Slider
Kitchen Flooring - Stone/Ceramic Tile, Countertops - Stone/Granite/Solid, Kitchen Island, Recessed Lighting, Slider
Interior
Interior Features Balcony - Interior, Open Floorplan, Closet, Office, Mud Room
Heating Baseboard, Electric Baseboard, Oil
Cooling Window Unit(s)
Flooring Tile, Laminate, Hardwood, Flooring - Laminate, Flooring - Stone/Ceramic Tile
Fireplaces Number 2
Fireplaces Type Dining Room
Appliance Range, Dishwasher, Refrigerator, Tank Water Heaterless, Utility Connections for Electric Range, Utility Connections for Electric Oven, Utility Connections for Electric Dryer
Laundry In Basement, Washer Hookup
Exterior
Exterior Feature Storage
Garage Spaces 1.0
Pool In Ground
Community Features Shopping, Highway Access, Public School, T-Station
Utilities Available for Electric Range, for Electric Oven, for Electric Dryer, Washer Hookup
Roof Type Shingle
Total Parking Spaces 5
Garage Yes
Private Pool true
Building
Lot Description Wooded
Foundation Concrete Perimeter, Irregular
Sewer Public Sewer
Water Public
Read Less
Bought with Michelle Quinn • Pathway Home Realty Group, Inc
GET MORE INFORMATION




