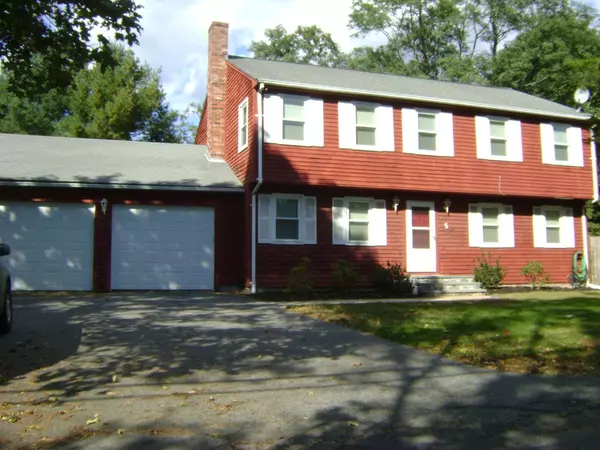For more information regarding the value of a property, please contact us for a free consultation.
5 South St Ashland, MA 01721
Want to know what your home might be worth? Contact us for a FREE valuation!

Our team is ready to help you sell your home for the highest possible price ASAP
Key Details
Sold Price $465,000
Property Type Single Family Home
Sub Type Single Family Residence
Listing Status Sold
Purchase Type For Sale
Square Footage 2,052 sqft
Price per Sqft $226
MLS Listing ID 72412778
Sold Date 11/26/18
Style Colonial, Garrison
Bedrooms 4
Full Baths 2
Half Baths 1
HOA Y/N false
Year Built 1985
Annual Tax Amount $7,363
Tax Year 2018
Lot Size 0.690 Acres
Acres 0.69
Property Description
Tremendous opportunity to live affordably in Ashland. This home is priced to sell. Four full bedrooms, 2 car garage, generously sized dinning room, family room & living room. Newer windows, fenced in private yard with beautiful patio & built in fire pit. This home is located just a few miles from the commuter rail and up the street from the Ashland reservoir and public land. Large master bedroom with WIC and newer bath. 3 additional full sized bedrooms & bath complete the second floor. Recently upgraded and finished basement not currently included in the finished square footage. Huge over sized 2 car garage. More photos coming soon.
Location
State MA
County Middlesex
Zoning RES
Direction Chestnut st to South
Rooms
Basement Full
Primary Bedroom Level Second
Interior
Heating Baseboard, Oil, Other
Cooling Wall Unit(s)
Flooring Wood, Tile, Carpet, Hardwood
Fireplaces Number 1
Appliance Range, Dishwasher, Refrigerator, Washer, Dryer, Oil Water Heater, Tank Water Heaterless, Utility Connections for Electric Oven, Utility Connections for Electric Dryer
Laundry First Floor, Washer Hookup
Exterior
Garage Spaces 2.0
Fence Fenced/Enclosed, Fenced
Community Features Public Transportation, Shopping, Park, Walk/Jog Trails, Stable(s), Conservation Area, Highway Access, Public School
Utilities Available for Electric Oven, for Electric Dryer, Washer Hookup
Roof Type Shingle
Total Parking Spaces 5
Garage Yes
Building
Lot Description Corner Lot, Level
Foundation Concrete Perimeter
Sewer Private Sewer
Water Public
Others
Senior Community false
Acceptable Financing Contract
Listing Terms Contract
Read Less
Bought with Ann Clark • RE/MAX Executive Realty
GET MORE INFORMATION




