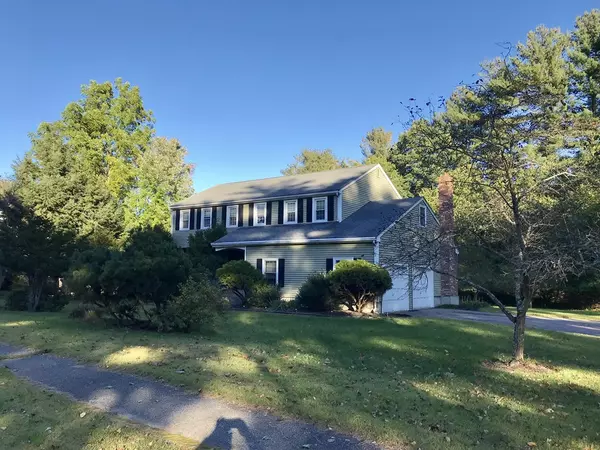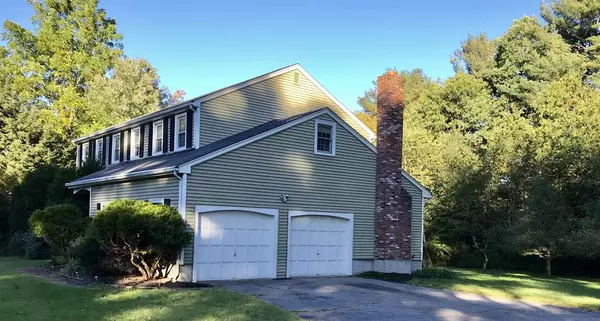For more information regarding the value of a property, please contact us for a free consultation.
28 Blacksmith Drive Medfield, MA 02052
Want to know what your home might be worth? Contact us for a FREE valuation!

Our team is ready to help you sell your home for the highest possible price ASAP
Key Details
Sold Price $550,000
Property Type Single Family Home
Sub Type Single Family Residence
Listing Status Sold
Purchase Type For Sale
Square Footage 2,178 sqft
Price per Sqft $252
MLS Listing ID 72413005
Sold Date 12/19/18
Style Colonial
Bedrooms 4
Full Baths 2
Half Baths 2
Year Built 1983
Annual Tax Amount $10,545
Tax Year 2018
Lot Size 0.920 Acres
Acres 0.92
Property Description
2 OPEN HOUSES Saturday November 3 from 12 noon - 2 PM and Sunday November 4 from 11 AM - 1 PM. Here is an opportunity in this neighborhood in Medfield to bring this house up to date with your own personal touch and finishes to be in your new home for the holidays. Attached floor plan displays spacious rooms. Many Hardwood floors. Additional approximate 645 sq ft in partially finished rooms in basement. Master bedroom with bath, closet and additional space. Screen porch overlooks nice yard. Plenty of parking. Relocated seller says bring offers now.
Location
State MA
County Norfolk
Zoning RT
Direction Farm to Blacksmith or Harding to Marlyn to Blacksmith
Rooms
Family Room Flooring - Hardwood
Basement Partially Finished
Primary Bedroom Level Second
Dining Room Flooring - Hardwood
Kitchen Flooring - Vinyl
Interior
Interior Features Play Room, Bonus Room, Bathroom
Heating Baseboard, Oil
Cooling None
Flooring Tile, Vinyl, Hardwood, Flooring - Wall to Wall Carpet
Fireplaces Number 1
Fireplaces Type Family Room
Appliance Range, Dishwasher, Refrigerator, Washer, Dryer, Utility Connections for Electric Range, Utility Connections for Electric Dryer
Laundry Flooring - Stone/Ceramic Tile, In Basement
Exterior
Garage Spaces 2.0
Utilities Available for Electric Range, for Electric Dryer
Total Parking Spaces 4
Garage Yes
Building
Foundation Concrete Perimeter
Sewer Public Sewer
Water Public
Architectural Style Colonial
Read Less
Bought with The Atwood Scannell Team • Dover Country Properties Inc.



