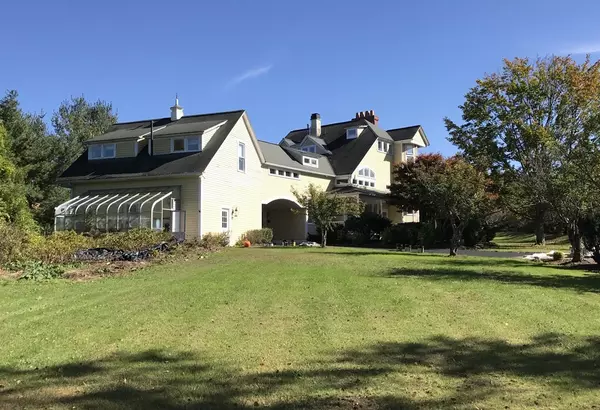For more information regarding the value of a property, please contact us for a free consultation.
2 Apple Ridge Drive Natick, MA 01760
Want to know what your home might be worth? Contact us for a FREE valuation!

Our team is ready to help you sell your home for the highest possible price ASAP
Key Details
Sold Price $850,000
Property Type Single Family Home
Sub Type Single Family Residence
Listing Status Sold
Purchase Type For Sale
Square Footage 5,455 sqft
Price per Sqft $155
MLS Listing ID 72414052
Sold Date 12/21/18
Style Contemporary
Bedrooms 7
Full Baths 3
Half Baths 1
Year Built 1989
Annual Tax Amount $14,768
Tax Year 2018
Lot Size 1.250 Acres
Acres 1.25
Property Description
Exceptional Southside location abutting apple orchard. Privately situated on 1.25 lush acres in the Apple Ridge neighborhood this 5400+ sq. ft. home is minutes to Broadmoor Wildlife Sanctuary trails, Lookout Farm and Elm Bank Reservation. This sun filled seven bedroom, 3.5 bath Contemporary provides spectacular views from the walkout bow windows in the family room, master and third floor bedroom. The welcoming three story foyer with glass doors opening into the formal dining and living rooms. The kitchen and family room with an open floor plan has easy access to a lovely porch overlooking a large open back yard with orchard views. The second and third floors offer spacious master suite, four bedrooms and two full baths and laundry area. The two bedroom in-law apartment with private entrance provides several live-in options. This convenient and desirable location, is close to Wellesley and Natick town centers. This home is being sold "as is" and just needs some TLC.
Location
State MA
County Middlesex
Area South Natick
Zoning SFR
Direction Glen Road to Apple Ridge Drive, South Natick
Rooms
Family Room Ceiling Fan(s), Flooring - Hardwood
Basement Partially Finished, Bulkhead
Primary Bedroom Level Second
Dining Room Flooring - Hardwood, Window(s) - Picture, Wainscoting
Kitchen Flooring - Hardwood, Window(s) - Picture, Dining Area, Kitchen Island, Exterior Access
Interior
Interior Features Bathroom - Tiled With Tub & Shower, Bathroom - Full, Closet, Dining Area, Bedroom, Bathroom, Inlaw Apt., Office
Heating Forced Air, Floor Furnace, Natural Gas
Cooling Central Air, 3 or More
Flooring Tile, Carpet, Hardwood, Flooring - Wall to Wall Carpet, Flooring - Stone/Ceramic Tile, Flooring - Hardwood
Fireplaces Number 2
Fireplaces Type Living Room, Master Bedroom
Appliance Oven, Dishwasher, Trash Compactor, Microwave, Countertop Range, Refrigerator, Washer, Dryer, Gas Water Heater, Utility Connections for Gas Range, Utility Connections for Gas Dryer
Laundry Second Floor, Washer Hookup
Exterior
Exterior Feature Balcony, Rain Gutters, Garden, Stone Wall
Garage Spaces 2.0
Community Features Walk/Jog Trails, Medical Facility, Conservation Area, Public School
Utilities Available for Gas Range, for Gas Dryer, Washer Hookup
Waterfront false
View Y/N Yes
View Scenic View(s)
Roof Type Shingle
Parking Type Attached, Carport, Storage, Garage Faces Side, Off Street, Paved
Total Parking Spaces 8
Garage Yes
Building
Lot Description Corner Lot, Level
Foundation Concrete Perimeter
Sewer Public Sewer
Water Public
Schools
Elementary Schools Memorial
Middle Schools Kennedy
High Schools Natick
Others
Senior Community false
Acceptable Financing Contract
Listing Terms Contract
Read Less
Bought with Irina Slepak • Commonwealth Standard Realty Advisors
GET MORE INFORMATION




