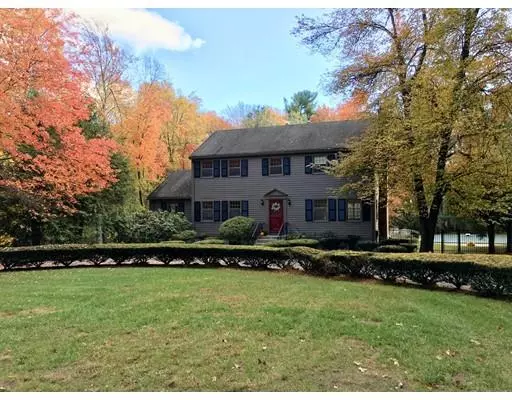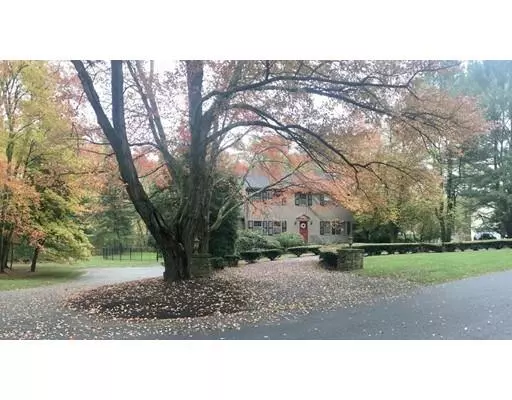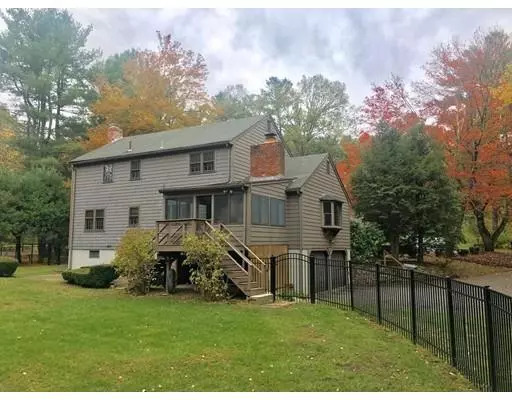For more information regarding the value of a property, please contact us for a free consultation.
25 Washington Dr Sudbury, MA 01776
Want to know what your home might be worth? Contact us for a FREE valuation!

Our team is ready to help you sell your home for the highest possible price ASAP
Key Details
Sold Price $688,000
Property Type Single Family Home
Sub Type Single Family Residence
Listing Status Sold
Purchase Type For Sale
Square Footage 2,400 sqft
Price per Sqft $286
Subdivision Longfellow Estates
MLS Listing ID 72414891
Sold Date 02/08/19
Style Colonial
Bedrooms 4
Full Baths 2
Half Baths 1
Year Built 1969
Annual Tax Amount $12,088
Tax Year 2018
Lot Size 0.940 Acres
Acres 0.94
Property Description
Lovely 4 bedroom colonial nestled in Longfellow estates, a popular neighborhood offering 4 streets that all end in cul-de-sacs. Here you will find the perfect setting for kids at play, walking, jogging, biking & casual conversations with neighbors. This lovely home offers a gorgeous lot & maximum curb appeal w/its circular drive & exterior lighting. The fully-fenced & sweeping rear yard include a screened porch, patio & pool, perfect for entertaining. Inside you will find a spacious foyer, turned stair, 4 bedrooms, 2.5 baths, large master with walk-in closet, tastefully updated kitchen (2009) & baths & hardwood floors throughout. A second paved drive leads to a 2 Car garage. Priced $90,000 below market value to allow a Buyer to customize. Convenient to everything! NEW 4 BR SEPTIC 2018. Whole House Fan. Loring Elementary School. Sq Ft Includes 550+ of UNFINISHED basement. The sale at 76 Washington Dr is best comparable sale. Same house but w/updates.
Location
State MA
County Middlesex
Area South Sudbury
Zoning Res A
Direction Boston Post Rd to Lafayette Dr, to Revere Rd to Washington Dr
Rooms
Family Room Flooring - Hardwood, Flooring - Wall to Wall Carpet, Window(s) - Bay/Bow/Box, Cable Hookup, Recessed Lighting
Basement Walk-Out Access, Concrete, Unfinished
Primary Bedroom Level Second
Dining Room Flooring - Hardwood, Chair Rail
Kitchen Flooring - Hardwood, Window(s) - Picture, Dining Area, Countertops - Stone/Granite/Solid, Kitchen Island, Cabinets - Upgraded, Exterior Access, Recessed Lighting, Remodeled, Gas Stove
Interior
Interior Features Sun Room
Heating Baseboard, Natural Gas
Cooling Window Unit(s), Dual, Other
Flooring Wood, Tile, Flooring - Vinyl
Fireplaces Number 2
Fireplaces Type Family Room, Living Room
Appliance Range, Dishwasher, Microwave, Refrigerator, Washer, Dryer, Tank Water Heater, Utility Connections for Gas Range, Utility Connections for Electric Oven, Utility Connections for Electric Dryer
Laundry Bathroom - Full, First Floor, Washer Hookup
Exterior
Exterior Feature Rain Gutters, Decorative Lighting
Garage Spaces 2.0
Fence Fenced/Enclosed, Fenced
Pool In Ground
Community Features Public Transportation, Shopping, Pool, Tennis Court(s), Park, Walk/Jog Trails, Stable(s), Golf, Medical Facility, Laundromat, Bike Path, Conservation Area, Highway Access, House of Worship, Private School, Public School
Utilities Available for Gas Range, for Electric Oven, for Electric Dryer, Washer Hookup
Roof Type Shingle, Rubber
Total Parking Spaces 12
Garage Yes
Private Pool true
Building
Lot Description Wooded, Gentle Sloping, Level
Foundation Concrete Perimeter
Sewer Private Sewer
Water Public
Schools
Elementary Schools Israel Loring
Middle Schools Ephraim Curtis
High Schools Lincoln-Sudbury
Others
Senior Community false
Acceptable Financing Contract
Listing Terms Contract
Read Less
Bought with Blake Sherwood • Compass
GET MORE INFORMATION




