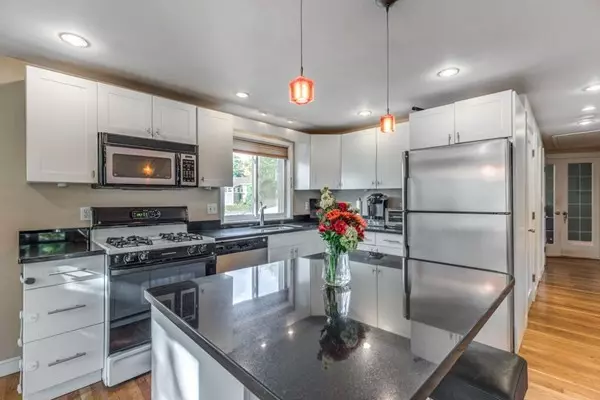For more information regarding the value of a property, please contact us for a free consultation.
24 Cleveland Ave Woburn, MA 01801
Want to know what your home might be worth? Contact us for a FREE valuation!

Our team is ready to help you sell your home for the highest possible price ASAP
Key Details
Sold Price $450,000
Property Type Single Family Home
Sub Type Single Family Residence
Listing Status Sold
Purchase Type For Sale
Square Footage 1,650 sqft
Price per Sqft $272
MLS Listing ID 72415435
Sold Date 12/07/18
Style Ranch
Bedrooms 3
Full Baths 1
Half Baths 1
Year Built 1955
Annual Tax Amount $3,383
Tax Year 2018
Lot Size 7,840 Sqft
Acres 0.18
Property Description
Updated and meticulously maintained 3 bedroom, 1.5 bath ranch in convenient location near town center. Oak hardwood floors. New kitchen (2006) with center island w/ bar seating, natural gas cooking, white cabinets, pendant and recessed lighting, and black granite counters. Updated full bath with new subway tile walls. Open floor plan to family room with sliders to large 16 x 14 deck (2007). New finished lower level 33 x 22 recreation room (2008) with custom built wet bar, ceramic tile floors, many recessed lights, laundry room and half bath. New front stairs (2011). Updated systems include 200 amp electrical panel, Burnham natural gas 3 zone heating system, HTP hot water booster tank and walk out basement. Enjoy low maintenance architectural shingled roof, vinyl siding, dual pane vinyl insulated windows and and composite decking. Offers presented Monday 10/29/18 at 3:00 PM
Location
State MA
County Middlesex
Zoning R1
Direction corner of Beach st.
Rooms
Family Room Bathroom - Half, Flooring - Stone/Ceramic Tile, Recessed Lighting
Basement Partially Finished
Primary Bedroom Level First
Kitchen Flooring - Hardwood, Balcony / Deck, Countertops - Stone/Granite/Solid, Kitchen Island, Cabinets - Upgraded, Deck - Exterior, Exterior Access, Open Floorplan, Recessed Lighting, Remodeled, Slider
Interior
Heating Baseboard, Natural Gas
Cooling None
Flooring Hardwood
Appliance Tank Water Heater, Water Heater(Separate Booster), Utility Connections for Gas Oven, Utility Connections for Electric Dryer
Laundry Laundry Closet, Flooring - Stone/Ceramic Tile, Electric Dryer Hookup, Recessed Lighting, Washer Hookup, In Basement
Exterior
Community Features Public Transportation, Shopping, Medical Facility, Highway Access, House of Worship
Utilities Available for Gas Oven, for Electric Dryer, Washer Hookup
Waterfront false
Roof Type Shingle
Parking Type Paved Drive
Total Parking Spaces 2
Garage No
Building
Lot Description Corner Lot
Foundation Concrete Perimeter
Sewer Public Sewer
Water Public
Others
Senior Community false
Acceptable Financing Contract
Listing Terms Contract
Read Less
Bought with Eileen Doherty • Lamacchia Realty, Inc.
GET MORE INFORMATION




