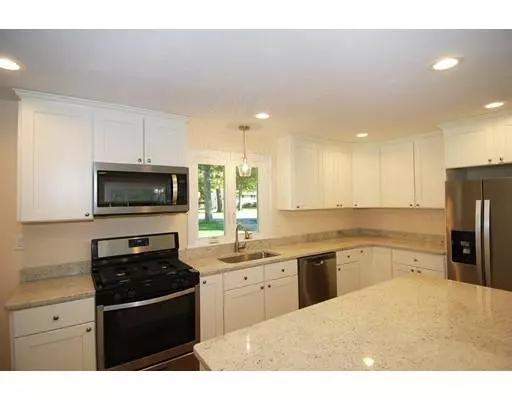For more information regarding the value of a property, please contact us for a free consultation.
5 Homestead Rd Middleboro, MA 02346
Want to know what your home might be worth? Contact us for a FREE valuation!

Our team is ready to help you sell your home for the highest possible price ASAP
Key Details
Sold Price $324,900
Property Type Single Family Home
Sub Type Single Family Residence
Listing Status Sold
Purchase Type For Sale
Square Footage 1,275 sqft
Price per Sqft $254
MLS Listing ID 72415916
Sold Date 01/24/19
Style Ranch
Bedrooms 3
Full Baths 1
Half Baths 1
HOA Y/N false
Year Built 1954
Annual Tax Amount $3,424
Tax Year 2018
Lot Size 0.640 Acres
Acres 0.64
Property Description
Back on the Market due to buyer's financing! Completely renovated single level Ranch in quiet Middleboro neighborhood featuring 3 bedrooms, 1.5 baths, enclosed 3 season porch, and one car garage. Brand new custom kitchen features a 6’ island with granite counter tops and stainless steel appliances. New gas heating and a/c system with high efficiency water heater. Connected to town water, new septic system installed. Great location, 5 minutes to 495 or Rt 44. OPEN HOUSE SATURDAY 11-1.
Location
State MA
County Plymouth
Zoning RES
Direction Please use GPS, 5 minutes from 495 or Rt 44
Rooms
Primary Bedroom Level First
Kitchen Flooring - Laminate, Countertops - Stone/Granite/Solid, Kitchen Island, Cabinets - Upgraded, Remodeled, Stainless Steel Appliances, Gas Stove
Interior
Interior Features Open Floorplan, Recessed Lighting, Living/Dining Rm Combo
Heating Central, Forced Air, Natural Gas
Cooling Central Air
Flooring Laminate, Flooring - Laminate
Appliance Range, Dishwasher, Microwave, Refrigerator, Freezer, Gas Water Heater, Utility Connections for Gas Range, Utility Connections for Gas Oven, Utility Connections for Gas Dryer
Laundry Gas Dryer Hookup, Recessed Lighting, Washer Hookup, First Floor
Exterior
Garage Spaces 1.0
Community Features Highway Access
Utilities Available for Gas Range, for Gas Oven, for Gas Dryer, Washer Hookup
Waterfront false
Roof Type Shingle
Parking Type Attached, Garage Door Opener, Paved Drive, Off Street, Paved
Total Parking Spaces 2
Garage Yes
Building
Lot Description Cul-De-Sac, Wooded, Level
Foundation Slab
Sewer Private Sewer
Water Public
Read Less
Bought with Tracy Shand • Conway - Lakeville
GET MORE INFORMATION




