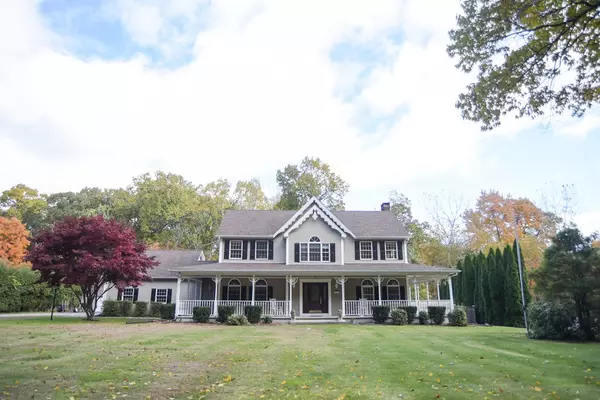For more information regarding the value of a property, please contact us for a free consultation.
1436 Morgan Road West Springfield, MA 01089
Want to know what your home might be worth? Contact us for a FREE valuation!

Our team is ready to help you sell your home for the highest possible price ASAP
Key Details
Sold Price $415,000
Property Type Single Family Home
Sub Type Single Family Residence
Listing Status Sold
Purchase Type For Sale
Square Footage 2,601 sqft
Price per Sqft $159
MLS Listing ID 72418958
Sold Date 12/14/18
Style Colonial
Bedrooms 4
Full Baths 2
Half Baths 1
Year Built 1992
Annual Tax Amount $6,032
Tax Year 2018
Lot Size 1.220 Acres
Acres 1.22
Property Description
A Home for All Seasons! Gracious Colonial w/Victorian Style Wrap Around Front Porch set on a private & picturesque 1.22 Acre lot w/Oversized 2 Car Garage w/Attic Storage & Double Shed. This Home has it all! NEWER: Roof, 2 Furnaces, Hot Water Tank & Bamboo Wood Flrs mostly throughout the home (APO). 1st Flr offers an exquisite Foyer w/Tile Flr & Crown Molding leads you into the inviting DinRm w/Crown Molding & Palladium Windows, LivRm w/Crown Molding open to the Grand Family Room w/Handsome Wood Burning Firplace, Bay/Bow Window, Expansive Kitchen w/Rich Cabinetry, Granite Counters & Dining Area w/Access to Large Deck overlooks the Fenced in Backyard & ideal 1st Floor Laundry / Mud Room. 2nd Flr boasts 4 Spacious Bedrms w/Plenty of Closet Space & Guest Full Bath w/Tile Flr.Master Suite W/Walk-In Closet, NEWER Spa-Like Full Bath w/Walk-In Tiled Shower w/Dual Heads & Glass Shower Door, Double Sink Vanity,Vanity & Private Commode. Enjoy the Serenity of Living Near Bear Hole Reservoir.
Location
State MA
County Hampden
Zoning RA
Direction Near Bear Hole
Rooms
Family Room Flooring - Wood, Open Floorplan
Basement Full, Partially Finished, Walk-Out Access, Interior Entry, Sump Pump, Concrete
Primary Bedroom Level Second
Dining Room Flooring - Wood, Open Floorplan
Kitchen Flooring - Stone/Ceramic Tile, Dining Area, Countertops - Stone/Granite/Solid, Kitchen Island, Breakfast Bar / Nook, Deck - Exterior, Exterior Access, Open Floorplan, Slider
Interior
Interior Features Closet, Chair Rail, Mud Room, Foyer
Heating Forced Air, Oil
Cooling Central Air, Whole House Fan
Flooring Wood, Tile, Vinyl, Flooring - Stone/Ceramic Tile
Fireplaces Number 1
Fireplaces Type Living Room
Appliance Range, Dishwasher, Disposal, Refrigerator, Washer, Dryer, Oil Water Heater, Tank Water Heater, Utility Connections for Electric Range, Utility Connections for Electric Dryer
Laundry Dryer Hookup - Electric, Washer Hookup, Laundry Closet, Flooring - Stone/Ceramic Tile, Electric Dryer Hookup, First Floor
Exterior
Exterior Feature Rain Gutters, Storage
Garage Spaces 2.0
Fence Fenced
Community Features Walk/Jog Trails, Conservation Area, Highway Access, House of Worship, Private School, Public School
Utilities Available for Electric Range, for Electric Dryer, Washer Hookup
Waterfront false
Roof Type Shingle
Parking Type Attached, Storage, Garage Faces Side, Paved Drive, Paved
Total Parking Spaces 8
Garage Yes
Building
Foundation Concrete Perimeter
Sewer Public Sewer
Water Public
Read Less
Bought with Christine Strohman • Keller Williams Realty
GET MORE INFORMATION




