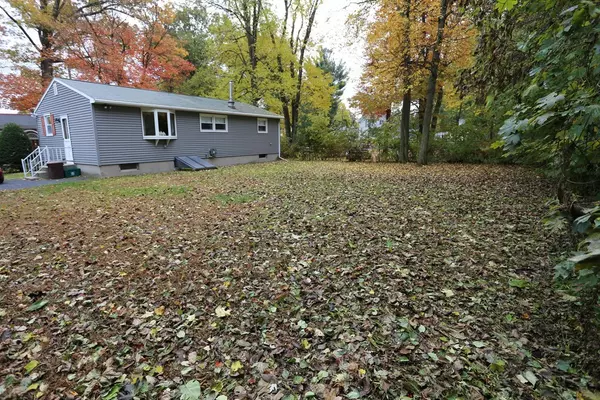For more information regarding the value of a property, please contact us for a free consultation.
5 Fulton Street South Hadley, MA 01075
Want to know what your home might be worth? Contact us for a FREE valuation!

Our team is ready to help you sell your home for the highest possible price ASAP
Key Details
Sold Price $169,900
Property Type Single Family Home
Sub Type Single Family Residence
Listing Status Sold
Purchase Type For Sale
Square Footage 960 sqft
Price per Sqft $176
Subdivision Woodlawn
MLS Listing ID 72419142
Sold Date 01/07/19
Style Ranch
Bedrooms 2
Full Baths 1
HOA Y/N false
Year Built 1966
Annual Tax Amount $3,091
Tax Year 2018
Lot Size 7,840 Sqft
Acres 0.18
Property Description
Winner for the Beginner!! Just starting out, here is a great place to do that! Looking to downsize, it will work for that too! Kitchen offers breakfast bar and all appliances to remain for the buyers enjoyment. Dining room opens to kitchen and lends plenty of space for a generously sized table! Living room is spacious and has a new wall AC to cool you down in the summer! Two bedrooms and a full bath round out the main living level! Head downstairs and enjoy more finished space if you need it! Storage and a laundry room round out the basement. Great backyard space and parking for two in the paved driveway! Don't miss this gem, it is a great find! Open House Sunday November 4th 11:30 to 1:00 or call to schedule a private showing!
Location
State MA
County Hampshire
Zoning RA2
Direction Lyman Street to Fulton Street
Rooms
Family Room Wood / Coal / Pellet Stove, Flooring - Wall to Wall Carpet
Basement Finished, Bulkhead
Primary Bedroom Level First
Dining Room Closet, Flooring - Hardwood
Kitchen Flooring - Vinyl, Breakfast Bar / Nook
Interior
Heating Electric
Cooling Wall Unit(s)
Appliance Range, Refrigerator, Washer, Dryer, Electric Water Heater, Tank Water Heater, Utility Connections for Electric Range, Utility Connections for Electric Oven, Utility Connections for Electric Dryer
Laundry Electric Dryer Hookup, Washer Hookup, In Basement
Exterior
Community Features Stable(s), Golf, House of Worship, Public School, University
Utilities Available for Electric Range, for Electric Oven, for Electric Dryer, Washer Hookup
Waterfront false
Roof Type Shingle
Parking Type Paved
Total Parking Spaces 2
Garage No
Building
Lot Description Level
Foundation Other
Sewer Public Sewer
Water Public
Schools
Elementary Schools Plains
Middle Schools Mosier/Mesms
High Schools Shhs
Others
Senior Community false
Read Less
Bought with Melissa Whitelock • ERA M Connie Laplante
GET MORE INFORMATION




