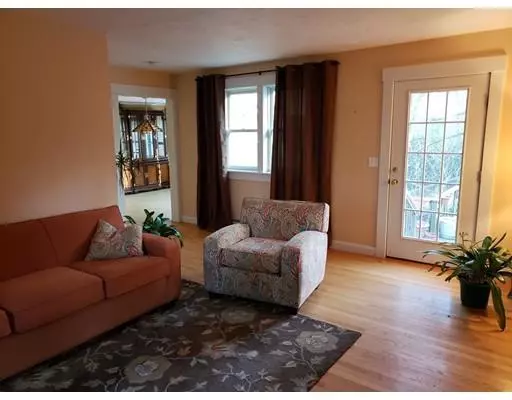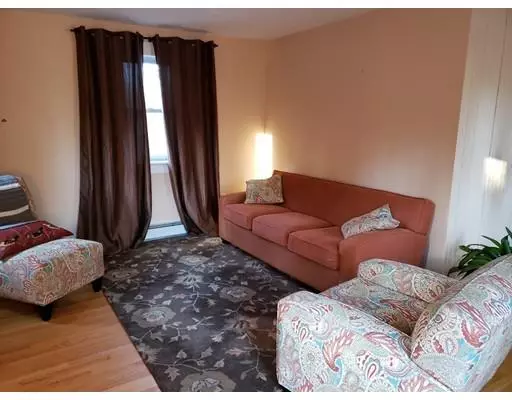For more information regarding the value of a property, please contact us for a free consultation.
408 East Main St. Avon, MA 02322
Want to know what your home might be worth? Contact us for a FREE valuation!

Our team is ready to help you sell your home for the highest possible price ASAP
Key Details
Sold Price $215,000
Property Type Single Family Home
Sub Type Single Family Residence
Listing Status Sold
Purchase Type For Sale
Square Footage 948 sqft
Price per Sqft $226
MLS Listing ID 72419777
Sold Date 03/22/19
Style Bungalow
Bedrooms 1
Full Baths 1
Half Baths 1
HOA Y/N false
Year Built 1920
Annual Tax Amount $4,314
Tax Year 2018
Lot Size 0.330 Acres
Acres 0.33
Property Description
This unique property is a great alternative to condo living! Bring your vision to realize its full potential. One level living offering large LR with hardwood floors, Dining Rm, Bedroom, large bath with shower stall, updated kitchen with DW, wine fridge, refrigerator, gas stove and pantry off kitchen with laundry. Washer and dryer will stay.Heating system, water heater and electrical new in 2011-all gas utilities.. Walk out lower level.Fantastic newer 2 car detached garage with electric opener, separate electrical panel and side entry. Double driveway. Property is on a corner lot between Lambert and Pinewood. White vinyl fencing in front of house. Title V in hand. Quick access to Rte 24.
Location
State MA
County Norfolk
Zoning R
Direction Rte 28 to East Main or Rte 28 to Lambert. House on corner of Lambert and East Main
Rooms
Basement Full, Partially Finished, Walk-Out Access
Primary Bedroom Level First
Kitchen Flooring - Vinyl, Washer Hookup, Wine Chiller, Gas Stove
Interior
Heating Baseboard, Natural Gas
Cooling None
Flooring Vinyl, Hardwood
Appliance Range, Dishwasher, Refrigerator, Washer, Dryer, Wine Refrigerator, Gas Water Heater, Utility Connections for Gas Range
Laundry First Floor, Washer Hookup
Exterior
Garage Spaces 2.0
Community Features Public Transportation, Shopping, Highway Access
Utilities Available for Gas Range, Washer Hookup
Waterfront false
Roof Type Shingle
Parking Type Detached, Garage Door Opener, Garage Faces Side, Paved Drive, Off Street
Total Parking Spaces 4
Garage Yes
Building
Lot Description Corner Lot
Foundation Concrete Perimeter, Block
Sewer Private Sewer
Water Public
Read Less
Bought with Kathleen Sullivan • Success! Real Estate
GET MORE INFORMATION




