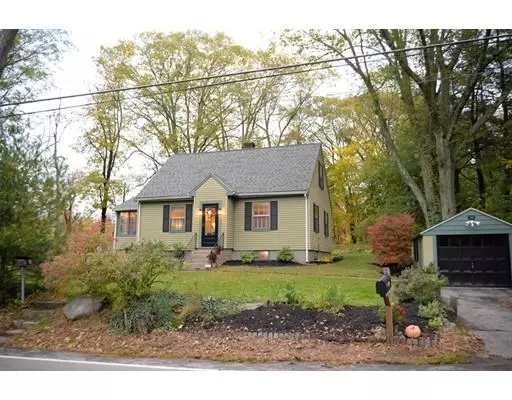For more information regarding the value of a property, please contact us for a free consultation.
103 Kendall St Walpole, MA 02081
Want to know what your home might be worth? Contact us for a FREE valuation!

Our team is ready to help you sell your home for the highest possible price ASAP
Key Details
Sold Price $380,000
Property Type Single Family Home
Sub Type Single Family Residence
Listing Status Sold
Purchase Type For Sale
Square Footage 1,116 sqft
Price per Sqft $340
MLS Listing ID 72420321
Sold Date 01/18/19
Style Cape
Bedrooms 3
Full Baths 1
HOA Y/N false
Year Built 1940
Annual Tax Amount $5,100
Tax Year 2018
Lot Size 0.380 Acres
Acres 0.38
Property Description
Pretty as a picture cape with Pottery Barn colors and decor! Beautiful white kitchen w white quartz counter tops and indirect lighting. Full Ceramic Tile Bath. 3 season enclosed side porch. First floor bedroom with formal dining and living rooms. 2 bedrooms with new w/w carperting on 2nd level. 1 car detached garage w new roof! This home is turnkey!! Full unf basement with newer PVC plumbing for sewer lines. Beautiful yard spaces - corners of Heather lane!! Central air and so much more..you will love this home!!
Location
State MA
County Norfolk
Zoning R
Direction Rte 27 to Kendall or 1A to Kendall - corner of Heather Ln
Rooms
Basement Full, Interior Entry, Concrete
Primary Bedroom Level Second
Dining Room Flooring - Hardwood
Kitchen Countertops - Stone/Granite/Solid, Open Floorplan, Recessed Lighting
Interior
Heating Forced Air, Oil
Cooling Central Air
Flooring Tile, Carpet, Hardwood
Appliance Range, Dishwasher, Oil Water Heater, Utility Connections for Electric Range, Utility Connections for Electric Oven, Utility Connections for Electric Dryer
Laundry In Basement
Exterior
Exterior Feature Rain Gutters
Garage Spaces 1.0
Community Features Public Transportation, Shopping, Pool, Tennis Court(s), Park, Walk/Jog Trails, Golf, Medical Facility, Conservation Area, Highway Access, House of Worship, Private School, Public School, T-Station
Utilities Available for Electric Range, for Electric Oven, for Electric Dryer
Waterfront false
Roof Type Shingle
Parking Type Detached, Paved Drive, Off Street, Paved
Total Parking Spaces 4
Garage Yes
Building
Lot Description Corner Lot, Gentle Sloping
Foundation Concrete Perimeter
Sewer Public Sewer
Water Public
Schools
High Schools Whs
Others
Senior Community false
Acceptable Financing Contract
Listing Terms Contract
Read Less
Bought with The Liberty Group • eXp Realty
GET MORE INFORMATION




