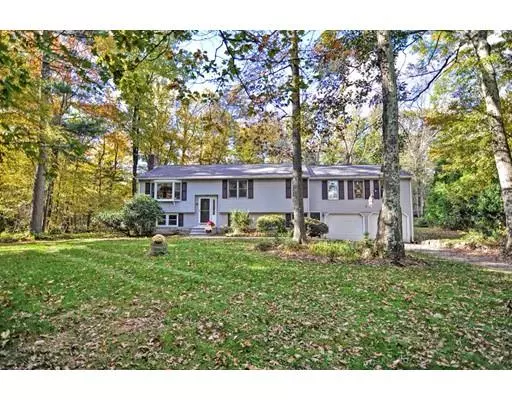For more information regarding the value of a property, please contact us for a free consultation.
72 Lincoln Road Sutton, MA 01590
Want to know what your home might be worth? Contact us for a FREE valuation!

Our team is ready to help you sell your home for the highest possible price ASAP
Key Details
Sold Price $362,500
Property Type Single Family Home
Sub Type Single Family Residence
Listing Status Sold
Purchase Type For Sale
Square Footage 2,628 sqft
Price per Sqft $137
MLS Listing ID 72422032
Sold Date 01/18/19
Style Raised Ranch
Bedrooms 4
Full Baths 2
Year Built 1972
Annual Tax Amount $4,619
Tax Year 2018
Lot Size 1.360 Acres
Acres 1.36
Property Description
From the moment you drive up to this terrific home surrounded by stone walls, you will envision your family barbecues in this a beautiful flat private yard. Come in and admire the brand new kitchen boasting all new stainless appliances & granite. This well cared for home has spacious bedrooms, and a huge cathedral family room complete with balcony, remodeled baths, and a summer necessary screened in porch. Need a second space to entertain? This very cool bar room complete with fireplace will not disappoint. 2 full bath, 2 fireplaces and room to grow should put this home on the top of your must see list! Did I mention the brand new 4 bedroom septic system? Join us at the OPEN HOUSE both Saturday & Sunday 11-12:30!
Location
State MA
County Worcester
Zoning Res
Direction Central to Lincoln Road
Rooms
Family Room Skylight, Cathedral Ceiling(s), Closet, Balcony / Deck
Basement Full, Finished, Walk-Out Access
Primary Bedroom Level First
Kitchen Countertops - Stone/Granite/Solid, Recessed Lighting, Remodeled, Stainless Steel Appliances
Interior
Interior Features Den, Game Room
Heating Electric, Fireplace(s)
Cooling None
Flooring Wood, Vinyl, Carpet, Flooring - Wall to Wall Carpet
Fireplaces Number 2
Fireplaces Type Living Room
Appliance Range, Dishwasher, Microwave, Washer, Dryer, Electric Water Heater, Leased Heater, Utility Connections for Electric Oven
Laundry In Basement
Exterior
Exterior Feature Rain Gutters
Garage Spaces 2.0
Community Features Golf
Utilities Available for Electric Oven
Waterfront false
Roof Type Shingle
Parking Type Attached, Under, Off Street
Total Parking Spaces 5
Garage Yes
Building
Lot Description Level
Foundation Concrete Perimeter
Sewer Private Sewer
Water Private
Others
Senior Community false
Read Less
Bought with Megan Poliquin • Real Living Realty Group
GET MORE INFORMATION




