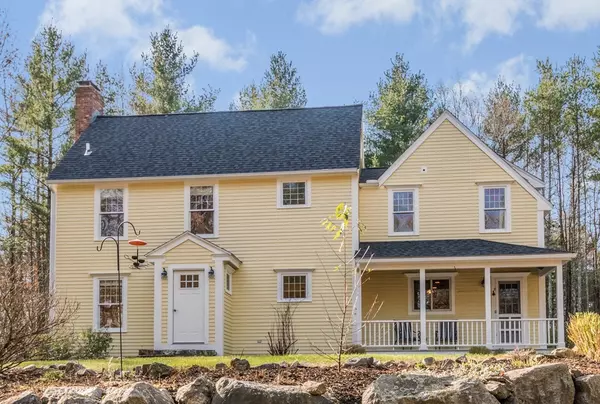For more information regarding the value of a property, please contact us for a free consultation.
44 Whitcomb Road Bolton, MA 01740
Want to know what your home might be worth? Contact us for a FREE valuation!

Our team is ready to help you sell your home for the highest possible price ASAP
Key Details
Sold Price $555,000
Property Type Single Family Home
Sub Type Single Family Residence
Listing Status Sold
Purchase Type For Sale
Square Footage 2,578 sqft
Price per Sqft $215
MLS Listing ID 72423555
Sold Date 12/24/18
Style Farmhouse
Bedrooms 4
Full Baths 3
Half Baths 1
HOA Y/N false
Year Built 1999
Annual Tax Amount $10,168
Tax Year 2018
Lot Size 1.920 Acres
Acres 1.92
Property Description
Yearning for the warmth & charm of an antique with all the benefits of a newer home? This masterfully crafted home by respected local builder graced with heart pine floors, custom cabinetry & unique farmhouse design is a rare find. The heart of this delightful East Bolton home is the sun-drenched fireplaced Great Room & kitchen featuring a walk-in pantry, farmer's sink & gas cooking. Spacious 12'x17' dining room is perfect for entertaining or to enjoy breathtaking views from its charming window seat. The dramatic master suite with vaulted ceilings boasts a dreamy spa bath. Finished walk-out lower level with half bath is ideal get-away or guest space. A 5 bedroom septic allows expansion into the roomy walk-up attic. The sprawling, private yard, large deck & patio abutting vast woodlands are an outdoor lover's paradise. Imagine unwinding in the screen porch to the sounds of water gently cascading through an exquisite garden or grab your X-country skis this winter & hit nearby trails
Location
State MA
County Worcester
Zoning Res
Direction Sugar Road to Whitcomb Road
Rooms
Family Room Walk-In Closet(s), Flooring - Stone/Ceramic Tile, Exterior Access, Recessed Lighting
Basement Full, Finished, Walk-Out Access, Interior Entry, Radon Remediation System
Primary Bedroom Level Second
Dining Room Closet, Flooring - Wood, French Doors, Exterior Access
Kitchen Flooring - Hardwood, Pantry, French Doors, Cabinets - Upgraded, Chair Rail, Recessed Lighting
Interior
Interior Features Bathroom - Half, Mud Room, Bathroom
Heating Baseboard, Heat Pump, Oil
Cooling Heat Pump
Flooring Wood, Tile, Hardwood, Flooring - Stone/Ceramic Tile
Fireplaces Number 1
Fireplaces Type Living Room
Appliance Range, Dishwasher, Refrigerator, Range Hood, Water Softener, Oil Water Heater, Tank Water Heater, Utility Connections for Gas Range, Utility Connections for Electric Oven, Utility Connections for Electric Dryer
Laundry Bathroom - Half, Flooring - Stone/Ceramic Tile, Electric Dryer Hookup, Recessed Lighting, Washer Hookup, In Basement
Exterior
Exterior Feature Rain Gutters, Storage, Professional Landscaping, Garden, Kennel, Stone Wall
Community Features Tennis Court(s), Park, Walk/Jog Trails, Stable(s), Golf, Conservation Area, Highway Access, House of Worship, Public School, T-Station
Utilities Available for Gas Range, for Electric Oven, for Electric Dryer, Washer Hookup
Waterfront false
Roof Type Shingle
Total Parking Spaces 6
Garage No
Building
Lot Description Wooded, Easements
Foundation Concrete Perimeter, Irregular
Sewer Private Sewer
Water Private
Schools
Elementary Schools Florence Sawyer
Middle Schools Florence Sawyer
High Schools Nashoba Reg.
Others
Senior Community false
Read Less
Bought with Kotlarz Group • Keller Williams Realty Boston Northwest
GET MORE INFORMATION




