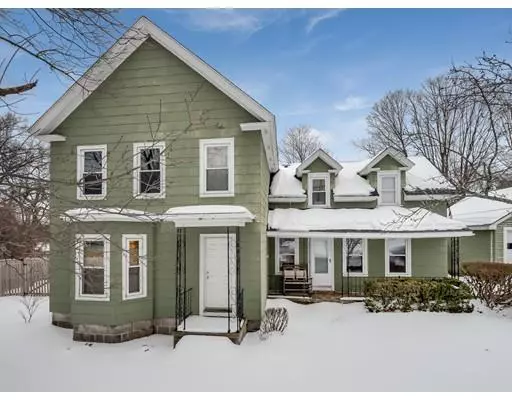For more information regarding the value of a property, please contact us for a free consultation.
47 North Rd Chelmsford, MA 01824
Want to know what your home might be worth? Contact us for a FREE valuation!

Our team is ready to help you sell your home for the highest possible price ASAP
Key Details
Sold Price $425,000
Property Type Single Family Home
Sub Type Single Family Residence
Listing Status Sold
Purchase Type For Sale
Square Footage 1,865 sqft
Price per Sqft $227
MLS Listing ID 72423701
Sold Date 03/08/19
Style Colonial, Farmhouse
Bedrooms 4
Full Baths 2
HOA Y/N false
Year Built 1885
Annual Tax Amount $5,699
Tax Year 2018
Lot Size 0.740 Acres
Acres 0.74
Property Description
NOT A DRIVEBY!! Historic Farmhouse style Colonial completely rebuilt inside by local builder. Large remodeled open concept kitchen with granite counters, bamboo flooring, stainless appliances custom lighting and large peninsula perfect for extra seating. Custom full bath with double vanity, and first floor laundry with plenty of cabinetry. Kitchen flows into large dining room with beautiful views of the fully fenced in private back yard. First floor bedroom currently in use as an office. Large living room with bay window. Three bedrooms upstairs all with carpet. Large remodeled 2nd floor bath has custom shower , double sink vanity and a huge 12x8 walk in closet. Upgraded 200 amp electrical service, upgraded boiler, newer Archtechural shingle roof, C/A. Large completely fenced in yard with large Reeds Ferry screened -in porch and shed. 2 car detached garage . This lovely antique has all the modern charms ! * Seller to give $10000.00 credit for any outside house repairs*
Location
State MA
County Middlesex
Zoning res
Direction rt 4 ( North Road)
Rooms
Basement Partial, Garage Access, Bulkhead, Dirt Floor
Primary Bedroom Level Second
Dining Room Ceiling Fan(s), Flooring - Hardwood, Flooring - Wood
Kitchen Flooring - Hardwood, Pantry, Countertops - Stone/Granite/Solid, Countertops - Upgraded, Recessed Lighting, Remodeled, Stainless Steel Appliances, Peninsula
Interior
Interior Features Finish - Cement Plaster
Heating Steam, Oil
Cooling Central Air
Flooring Wood, Tile, Carpet, Bamboo
Appliance Range, Dishwasher, Disposal, Microwave, Refrigerator, Oil Water Heater, Tank Water Heater, Utility Connections for Electric Range, Utility Connections for Electric Oven, Utility Connections for Electric Dryer
Laundry Washer Hookup
Exterior
Exterior Feature Rain Gutters
Garage Spaces 2.0
Fence Fenced
Community Features Public Transportation, Shopping, Park, Walk/Jog Trails, Golf, Medical Facility, Bike Path, Highway Access, House of Worship, Private School, Public School, Sidewalks
Utilities Available for Electric Range, for Electric Oven, for Electric Dryer, Washer Hookup
Waterfront false
Roof Type Shingle
Parking Type Detached, Paved Drive, Off Street, Paved
Total Parking Spaces 6
Garage Yes
Building
Lot Description Corner Lot, Cleared
Foundation Stone, Granite
Sewer Public Sewer
Water Public
Read Less
Bought with Dana Baier • Barrett Sotheby's International Realty
GET MORE INFORMATION




