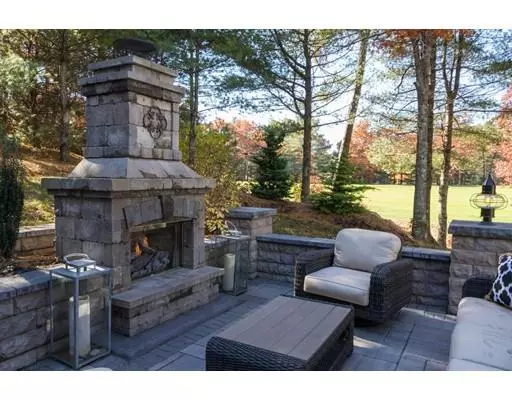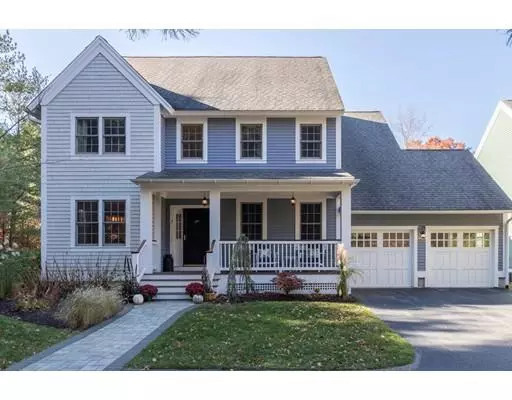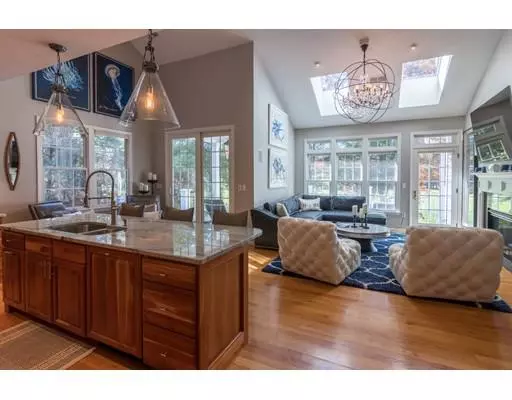For more information regarding the value of a property, please contact us for a free consultation.
2 Sedgewood Plymouth, MA 02360
Want to know what your home might be worth? Contact us for a FREE valuation!

Our team is ready to help you sell your home for the highest possible price ASAP
Key Details
Sold Price $755,000
Property Type Single Family Home
Sub Type Single Family Residence
Listing Status Sold
Purchase Type For Sale
Square Footage 3,215 sqft
Price per Sqft $234
Subdivision The Pinehills
MLS Listing ID 72426035
Sold Date 02/19/19
Style Contemporary
Bedrooms 3
Full Baths 3
Half Baths 1
HOA Fees $388/mo
HOA Y/N true
Year Built 2005
Annual Tax Amount $10,337
Tax Year 2018
Lot Size 0.280 Acres
Acres 0.28
Property Description
This Bradford style Thorndike home is a dream!! It sits pretty on the end of the street with views of the Nicklaus 5th hole. Here are SOME of the upgrades done by current homeowner: Restoration Hardware light fixtures throughout; surround sound; motion sensor lighting; radon remediation system; On Demand hot water; Race deck flooring with lifetime warranty in garage; French doors, crown moulding, hardwood floors in Den; crown moulding, wainscoating, hardwood floor in Dining rm; Quartzite counters, hardwood floor, stainless steel appliances, subzero fridge, wine cooler in Kitchen; Grass cloth wallpaper, wainscoating, crown moulding, tray ceiling, maple hardwood, closet systems in Master Bed; frameless shower, Jacuzzi, quartzite double vanity in Master Bath; hardwood stairs, beadboard ceiling, a "no kidding" bar with quartzite counter, sink, fridge, full bath in basement; all this rounded out by an amazing Patio with gas fireplace for year round use! All you need to do is move in!
Location
State MA
County Plymouth
Area Pinehills
Zoning RR
Direction Rte 3,exit 3; to The Pinehills. Take Left on Long Ridge Road
Rooms
Family Room Bathroom - Full, Flooring - Stone/Ceramic Tile, Exterior Access, Recessed Lighting, Slider
Basement Full, Partially Finished, Walk-Out Access, Interior Entry, Radon Remediation System
Primary Bedroom Level First
Dining Room Flooring - Hardwood, Wainscoting, Crown Molding
Kitchen Flooring - Hardwood, Dining Area, Balcony / Deck, Pantry, Countertops - Stone/Granite/Solid, Countertops - Upgraded, Kitchen Island, Cabinets - Upgraded, Deck - Exterior, Open Floorplan, Recessed Lighting, Stainless Steel Appliances, Wine Chiller, Gas Stove
Interior
Interior Features Crown Molding, Recessed Lighting, Den, Loft, Wired for Sound, High Speed Internet
Heating Forced Air, Natural Gas
Cooling Central Air
Flooring Tile, Hardwood, Flooring - Hardwood
Fireplaces Number 1
Fireplaces Type Living Room
Appliance Range, Dishwasher, Disposal, Microwave, Refrigerator, Washer, Dryer, Wine Refrigerator, Gas Water Heater, Tank Water Heater, Utility Connections for Gas Range, Utility Connections for Gas Oven, Utility Connections for Electric Dryer
Laundry Flooring - Stone/Ceramic Tile, First Floor, Washer Hookup
Exterior
Exterior Feature Rain Gutters, Professional Landscaping, Sprinkler System
Garage Spaces 2.0
Community Features Shopping, Pool, Tennis Court(s), Walk/Jog Trails, Golf, Medical Facility
Utilities Available for Gas Range, for Gas Oven, for Electric Dryer, Washer Hookup
Roof Type Shingle
Total Parking Spaces 2
Garage Yes
Building
Lot Description Wooded
Foundation Concrete Perimeter
Sewer Private Sewer
Water Private
Architectural Style Contemporary
Others
Senior Community false
Read Less
Bought with Haley Kirrane • Kinlin Grover Real Estate



