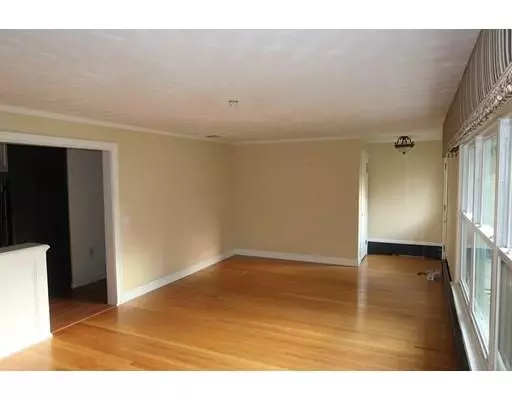For more information regarding the value of a property, please contact us for a free consultation.
60 Belmont Ave West Springfield, MA 01089
Want to know what your home might be worth? Contact us for a FREE valuation!

Our team is ready to help you sell your home for the highest possible price ASAP
Key Details
Sold Price $217,000
Property Type Single Family Home
Sub Type Single Family Residence
Listing Status Sold
Purchase Type For Sale
Square Footage 1,560 sqft
Price per Sqft $139
MLS Listing ID 72427683
Sold Date 01/11/19
Style Ranch
Bedrooms 3
Full Baths 2
Year Built 1957
Annual Tax Amount $4,130
Tax Year 2018
Lot Size 0.370 Acres
Acres 0.37
Property Description
Charming and sophisticated brick ranch on premier street in a south-after neighborhood is beautifully sited on a great private lot. This stunning home is ideal for the buyer who recognizes, quality, location, and fine design. The interior is flooded with light and effortlessly mixes impressive traditional and contemporary finishes with custom details throughout. Formal spaces include stylish living room with fireplace, four-season sunroom with sliders, and fireplaced, oversized family room. Fully applianced, spacious, eat-in kitchen, is a cook's delight with its natural light and beautiful cabinets. Magnificent property extends outdoor living space with a wonderful deck and a patio surrounded by mature plantings and expansive private yard. Your search for your classy home stops here! Schedule your private showing today.
Location
State MA
County Hampden
Zoning RA-2
Direction Off Route 20
Rooms
Family Room Flooring - Stone/Ceramic Tile, Recessed Lighting
Basement Full, Partially Finished, Sump Pump
Primary Bedroom Level First
Kitchen Recessed Lighting, Stainless Steel Appliances
Interior
Interior Features Cathedral Ceiling(s), Ceiling Fan(s), Sun Room
Heating Baseboard, Oil
Cooling Central Air, Whole House Fan
Flooring Wood, Tile, Other, Flooring - Stone/Ceramic Tile
Fireplaces Number 2
Fireplaces Type Family Room, Living Room
Appliance Range, Dishwasher, Microwave, Refrigerator, Utility Connections for Electric Range, Utility Connections for Electric Dryer
Laundry Electric Dryer Hookup, Washer Hookup, In Basement
Exterior
Exterior Feature Rain Gutters, Storage
Garage Spaces 1.0
Community Features Public Transportation, Shopping, Park, Medical Facility, Conservation Area, Highway Access, House of Worship, Private School, Public School
Utilities Available for Electric Range, for Electric Dryer, Washer Hookup
Waterfront false
Roof Type Shingle
Parking Type Attached, Garage Door Opener, Paved Drive, Off Street
Total Parking Spaces 5
Garage Yes
Building
Foundation Block
Sewer Public Sewer
Water Public
Others
Acceptable Financing Contract
Listing Terms Contract
Special Listing Condition Real Estate Owned
Read Less
Bought with The Wyllie Team • Benton Real Estate Company
GET MORE INFORMATION




